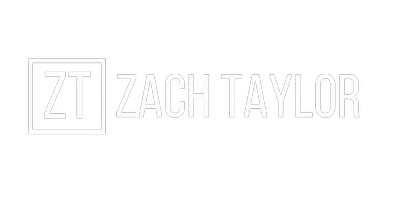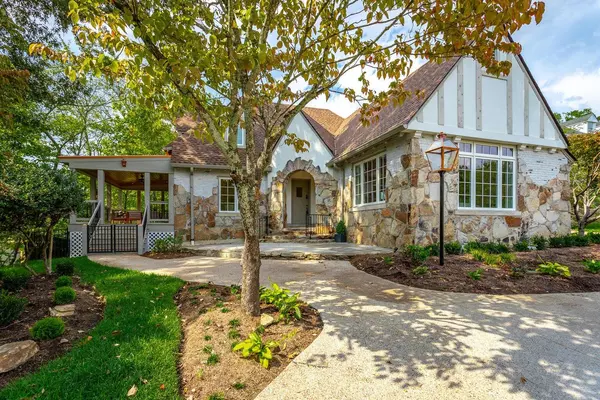
1507 Sunset RD Chattanooga, TN 37405
5 Beds
6 Baths
4,460 SqFt
UPDATED:
12/20/2024 02:00 AM
Key Details
Property Type Single Family Home
Sub Type Single Family Residence
Listing Status Active
Purchase Type For Sale
Square Footage 4,460 sqft
Price per Sqft $536
Subdivision L M Thomas Tract
MLS Listing ID 1504710
Bedrooms 5
Full Baths 5
Half Baths 1
Originating Board Greater Chattanooga REALTORS®
Year Built 1940
Lot Size 8,712 Sqft
Acres 0.2
Lot Dimensions 146X74
Property Description
Location
State TN
County Hamilton
Area 0.2
Rooms
Basement Partially Finished
Dining Room true
Interior
Interior Features Beamed Ceilings, Ceiling Fan(s), Connected Shared Bathroom, Crown Molding, En Suite, Granite Counters, High Ceilings, Kitchen Island, Pantry, Recessed Lighting, Separate Dining Room, Separate Shower, Split Bedrooms, Storage, Tub/shower Combo, Walk-In Closet(s), WaterSense Fixture(s), Wet Bar
Heating Central, Natural Gas
Cooling Central Air, Electric, Multi Units
Flooring Hardwood, Luxury Vinyl, Tile
Fireplaces Number 1
Fireplaces Type Gas Log, Living Room
Inclusions Refrigerator, convection oven, disposal, double oven, free standing gas range, microwave, refrigerator, tankless gas water heater.
Equipment Irrigation Equipment
Fireplace Yes
Window Features Insulated Windows,Low-Emissivity Windows
Appliance Tankless Water Heater, Refrigerator, Microwave, Free-Standing Gas Range, Double Oven, Disposal, Dishwasher, Convection Oven
Heat Source Central, Natural Gas
Laundry Electric Dryer Hookup, Laundry Room, Main Level, Sink, Washer Hookup
Exterior
Exterior Feature Rain Gutters
Parking Features Basement, Circular Driveway, Concrete, Driveway, Electric Vehicle Charging Station(s), Garage, Garage Door Opener, Garage Faces Rear, Kitchen Level
Garage Spaces 2.0
Garage Description Attached, Basement, Circular Driveway, Concrete, Driveway, Electric Vehicle Charging Station(s), Garage, Garage Door Opener, Garage Faces Rear, Kitchen Level
Pool None
Community Features Golf, Playground, Tennis Court(s)
Utilities Available Cable Connected, Electricity Connected, Natural Gas Connected, Phone Connected, Sewer Connected, Water Connected
Roof Type Shingle
Porch Covered, Deck, Porch, Porch - Screened, Screened
Total Parking Spaces 2
Garage Yes
Building
Lot Description City Lot, Front Yard, Level
Faces From Veterans Bridge take Barton Avenue to Hixson Pike. Turn right onto Riverview Road then sharp left onto Sunset Road. Home is on left.
Story Two
Foundation Block
Sewer Public Sewer
Water Public
Structure Type Brick,Stone,Stucco
Schools
Elementary Schools Normal Park Elementary
Middle Schools Normal Park Upper
High Schools Red Bank High School
Others
Senior Community No
Tax ID 127p S 006
Security Features Carbon Monoxide Detector(s),Fire Alarm,Smoke Detector(s)
Acceptable Financing Cash, Conventional
Listing Terms Cash, Conventional
Special Listing Condition Personal Interest






