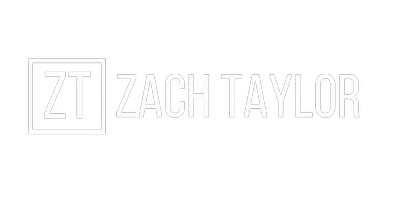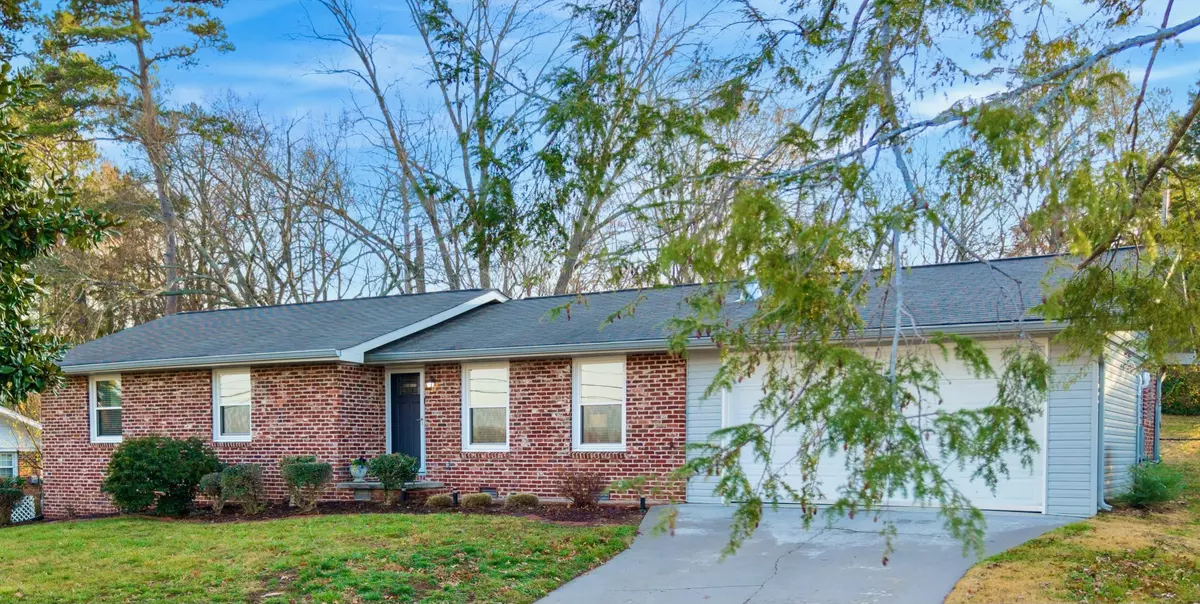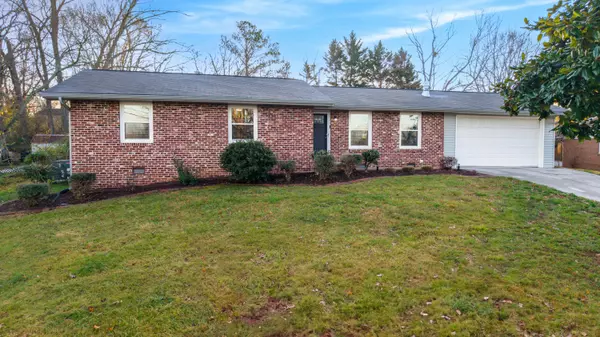
2612 Mac ST Cleveland, TN 37312
3 Beds
2 Baths
1,531 SqFt
UPDATED:
12/23/2024 08:41 AM
Key Details
Property Type Single Family Home
Sub Type Single Family Residence
Listing Status Pending
Purchase Type For Sale
Square Footage 1,531 sqft
Price per Sqft $228
Subdivision Mcclary Oakdell
MLS Listing ID 1504711
Style Ranch
Bedrooms 3
Full Baths 2
Originating Board Greater Chattanooga REALTORS®
Year Built 1962
Lot Size 0.350 Acres
Acres 0.35
Lot Dimensions 98'x157'x99'x154'
Property Description
🏡 Step into the charm of a ranch house with modern finishes throughout! 🏡
This beautifully remodeled 3 bedroom, 2 bath brick ranch home has it all! The home features an open floor planwith remodeled kitchen, dining, and living areas. The stunning slate gas fireplace comes with a remote control, perfect for taking off the winter chill. An updated interior laundry room adds both style and convenience.
The primary suite has been completely remodeled, featuring a modern bathroom and a walk-in closet—a rare find in homes from this era. Specialty hardwood flooring flows throughout, and the remodeled hall bathroom showcases new cabinetry, a tile floor, and a tub/shower with a tile surround.
Additional upgrades include double-pane windows and enhanced insulation. The heated and cooled garage with a ductless split unit features an epoxy floor finish for durability and style.
Step outside to enjoy a fenced backyard—ideal for outdoor activities, entertaining, or simply relaxing. Plus, a natural gas line on the patio makes grilling and hosting seamless! 🍔🔥
✨ One-level living at its best!
📍 Location, location, location! Conveniently close to everything you need.
Start 2025 in your new home—this one is move-in ready and waiting for you!
🔑 Don't miss out—schedule your showing today!
No showings or negotiations from sundown Friday to sundown Saturday.
Location
State TN
County Bradley
Area 0.35
Interior
Interior Features Breakfast Bar, Breakfast Nook, Eat-in Kitchen, Kitchen Island, Stone Counters, Tub/shower Combo, Walk-In Closet(s)
Heating Central, Ductless, Electric, Natural Gas
Cooling Central Air, Ductless, Electric
Flooring Ceramic Tile, Hardwood
Fireplaces Number 1
Fireplaces Type Blower Fan, Gas Log, Living Room
Fireplace Yes
Window Features Blinds,Double Pane Windows,Insulated Windows,Screens,Vinyl Frames
Appliance Washer/Dryer, Washer, Tankless Water Heater, Refrigerator, Oven, Microwave, Electric Cooktop, Dryer, Disposal, Dishwasher, Built-In Electric Oven
Heat Source Central, Ductless, Electric, Natural Gas
Laundry Electric Dryer Hookup, Inside, Laundry Room, Main Level, Washer Hookup
Exterior
Exterior Feature Rain Barrel/Cistern(s), Rain Gutters
Parking Features Concrete, Driveway, Garage, Garage Door Opener, Garage Faces Front, Kitchen Level
Garage Spaces 2.0
Garage Description Attached, Concrete, Driveway, Garage, Garage Door Opener, Garage Faces Front, Kitchen Level
Pool None
Community Features Street Lights
Utilities Available Cable Available, Electricity Connected, Natural Gas Connected, Phone Available, Sewer Connected, Water Connected
Roof Type Shingle
Porch Front Porch, Patio
Total Parking Spaces 2
Garage Yes
Building
Lot Description Gentle Sloping, Landscaped, Level
Faces From the intersection of 25th and Keith St, go East and turn Left on 3rd street - Mac St. $th home on the Right see sign.
Story One
Foundation Block
Sewer Public Sewer
Water Public
Architectural Style Ranch
Additional Building None
Structure Type Block,Brick,Vinyl Siding
Schools
Elementary Schools Ross-Yates Elementary
Middle Schools Cleveland Middle
High Schools Cleveland High
Others
Senior Community No
Tax ID 041m F 025.00
Security Features Smoke Detector(s)
Acceptable Financing Cash, Conventional, FHA, VA Loan
Listing Terms Cash, Conventional, FHA, VA Loan
Special Listing Condition Standard






