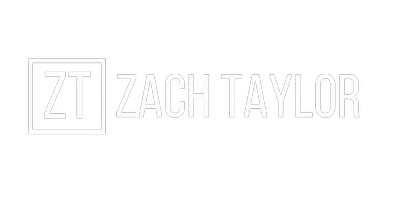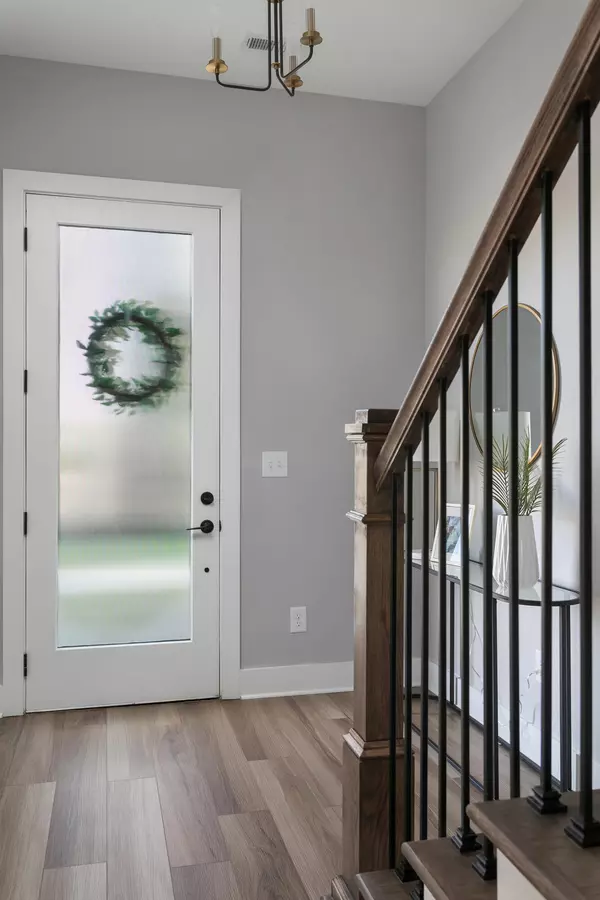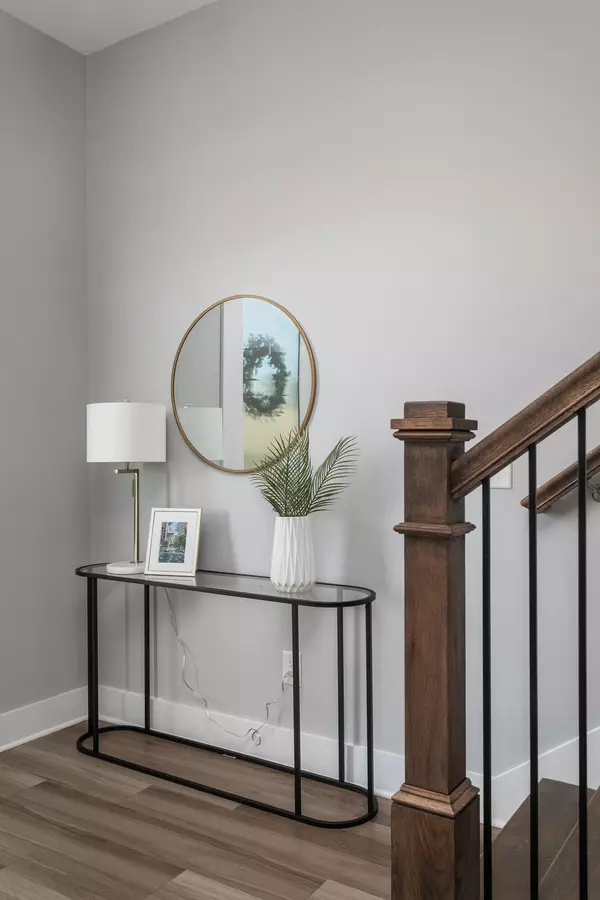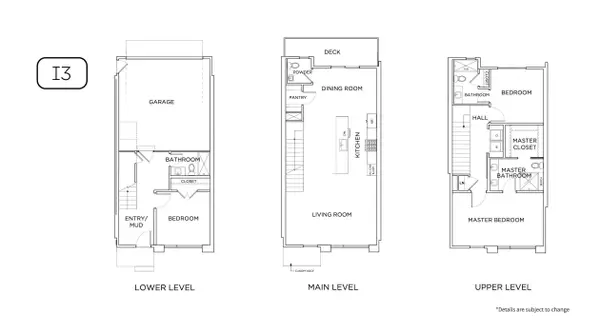
07 Burnside PL Chattanooga, TN 37408
3 Beds
4 Baths
2,000 SqFt
UPDATED:
12/22/2024 01:05 AM
Key Details
Property Type Townhouse
Sub Type Townhouse
Listing Status Active
Purchase Type For Sale
Square Footage 2,000 sqft
Price per Sqft $264
Subdivision Burnside
MLS Listing ID 1504786
Style Contemporary
Bedrooms 3
Full Baths 3
Half Baths 1
HOA Fees $125/mo
Originating Board Greater Chattanooga REALTORS®
Year Built 2024
Lot Size 4,791 Sqft
Acres 0.11
Lot Dimensions 20x70
Property Description
Welcome to Burnside Townhomes—the ultimate blend of urban sophistication and community living, right in the heart of downtown Chattanooga! Imagine a sleek, modern home nestled in a private, cul-de-sac-like community where you don't have to compromise a sense of community for downtown living.
At Burnside, you get it all—two-car garages and off-street parking for guests, a true rarity in any downtown setting. Plus, you're part of a vibrant, connected community with amenities, such as a dog park, cozy fire pit gathering spaces, and individual sodded courtyards. Yet, you're just steps from the best that Chattanooga has to offer. Burnside's most popular amenity is its onsite steakhouse and bar, Number 10, with its prohibition-era cocktails and the best steak in the city! Enjoy a quick stroll to Odd Story Beer Gardens and Main Street's bustling shops and cafes. Plus, the Sculpture Fields at Montague Park are only blocks away for a perfect afternoon outing.
Each Burnside townhome is crafted with high-end finishes, featuring three bedrooms, each with a private bath, expansive open-concept living on the second floor, and an oversized kitchen island perfect for entertaining. With TREX decking, a gas-plumbed patio for grilling or a fire pit, and jaw-dropping Lookout Mountain views, this home offers the perfect balance of sleek, modern design and natural beauty.
Burnside Townhomes are not just homes; they're a lifestyle. You'll be at the forefront of Chattanooga's Southside urban growth, with future developments and on-site amenities coming soon. This is more than a home—it's the downtown dream redefined.
Location
State TN
County Hamilton
Area 0.11
Interior
Interior Features Double Vanity, En Suite, High Ceilings, Low Flow Plumbing Fixtures, Open Floorplan, Pantry, Separate Shower, Tub/shower Combo, Walk-In Closet(s)
Heating Central, Electric
Cooling Central Air, Electric
Flooring Sustainable
Fireplace No
Window Features ENERGY STAR Qualified Windows,Low-Emissivity Windows,Vinyl Frames
Appliance Microwave, Free-Standing Electric Range, Electric Water Heater, Disposal, Dishwasher
Heat Source Central, Electric
Laundry Electric Dryer Hookup, Gas Dryer Hookup, Washer Hookup
Exterior
Exterior Feature Other
Parking Features Garage Door Opener, Garage Faces Rear, Kitchen Level, Off Street
Garage Spaces 2.0
Garage Description Attached, Garage Door Opener, Garage Faces Rear, Kitchen Level, Off Street
Community Features Sidewalks
Utilities Available Electricity Available, Sewer Connected, Underground Utilities
Amenities Available Maintenance
View City, Mountain(s), Other
Roof Type Asphalt,Shingle
Porch Covered, Deck, Patio
Total Parking Spaces 2
Garage Yes
Building
Lot Description Corner Lot, Level, Split Possible, Sprinklers In Front, Sprinklers In Rear
Faces From Market St Take E Main St in the Southside toward central- Right on Central. Right on Rossville ( at the intersection of Central and Rossville), then immediate Right on Myrtle St. Take Myrtle to the end. Put in Burnside Place Chattanooga TN 37408 and it should get you there!
Story Three Or More
Foundation Slab
Sewer Other
Water Public
Architectural Style Contemporary
Structure Type Brick,Fiber Cement,Frame
Schools
Elementary Schools Battle Academy
Middle Schools Orchard Knob Middle
High Schools Howard School Of Academics & Tech
Others
Senior Community No
Tax ID Tbd
Security Features Smoke Detector(s)
Acceptable Financing Cash, Conventional
Listing Terms Cash, Conventional






