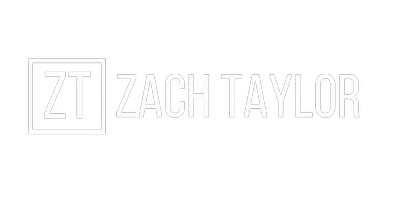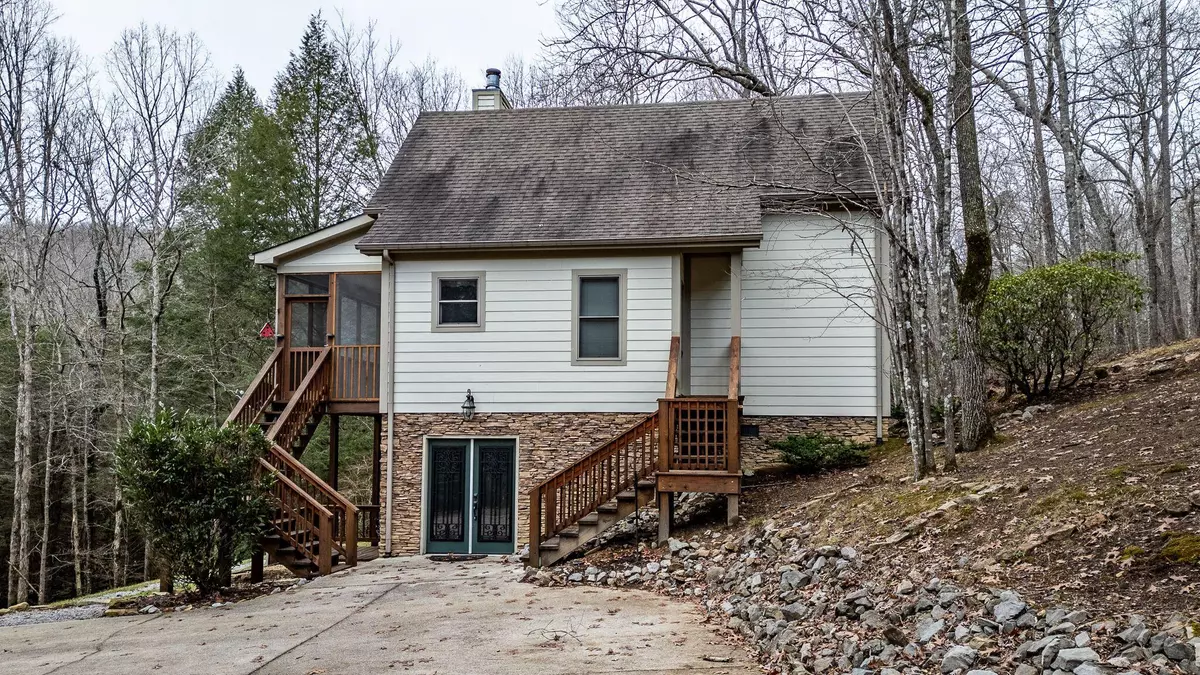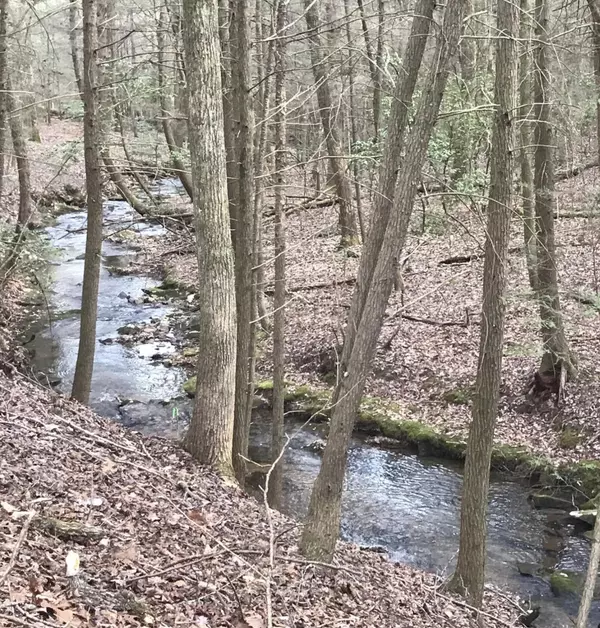
315 Deep Woods DR Dunlap, TN 37327
2 Beds
2 Baths
1,184 SqFt
UPDATED:
12/22/2024 08:02 AM
Key Details
Property Type Single Family Home
Sub Type Single Family Residence
Listing Status Active
Purchase Type For Sale
Square Footage 1,184 sqft
Price per Sqft $295
Subdivision Stone Creek Cabins
MLS Listing ID 1504795
Style Contemporary
Bedrooms 2
Full Baths 2
HOA Fees $1,275/ann
Originating Board Greater Chattanooga REALTORS®
Year Built 2005
Lot Size 1.480 Acres
Acres 1.48
Lot Dimensions 1.48
Property Description
Location
State TN
County Sequatchie
Area 1.48
Rooms
Basement Unfinished
Interior
Interior Features Cathedral Ceiling(s), En Suite, High Ceilings, Open Floorplan, Primary Downstairs, Separate Shower, Walk-In Closet(s)
Heating Central, Electric
Cooling Central Air, Electric
Fireplaces Number 1
Fireplaces Type Living Room, Stone, Wood Burning
Equipment None
Fireplace Yes
Appliance Washer, Refrigerator, Microwave, Electric Water Heater, Electric Range, Dryer, Dishwasher
Heat Source Central, Electric
Laundry Electric Dryer Hookup, In Hall, Laundry Closet, Washer Hookup
Exterior
Exterior Feature Rain Gutters
Parking Features Concrete, Driveway
Garage Description Concrete, Driveway
Pool None
Community Features Clubhouse, Dock, Fishing, Gated, Lake, Park, Pond
Utilities Available Cable Available, Underground Utilities
Amenities Available Barbecue, Boating, Clubhouse, Gated, Trail(s)
View Creek/Stream, Mountain(s), Rural, Trees/Woods
Roof Type Asphalt,Shingle
Porch Covered, Deck, Rear Porch, Screened
Garage No
Building
Lot Description Back Yard, Front Yard, Gentle Sloping, Many Trees, Paved, Private, Rock Outcropping, Rural, Sloped Down, Views, Waterfront, Wooded
Faces From Dunlap take Fredonia Rd to top of mountain, go left on John H Lewis rd, go through piller into Fredonia Mountain Nature resort, go left on Bluffview Dr, go right on Stone Creek Trl, go through gate ( text or call listing agent for gate code) Go straigh and curve to right, continue on Deep Woods Dr. Home on the left with sign.
Story Two
Foundation Concrete Perimeter, Slab
Sewer Septic Tank
Water Public
Architectural Style Contemporary
Additional Building None
Structure Type Brick,Cement Siding,Stone
Schools
Elementary Schools Griffith Elementary School
Middle Schools Sequatchie Middle
High Schools Sequatchie High
Others
HOA Fee Include Security
Senior Community No
Tax ID Tax Map 053 Parcel 006.83
Security Features Gated Community,Security Guard
Acceptable Financing Cash, Conventional, FHA, VA Loan
Listing Terms Cash, Conventional, FHA, VA Loan






