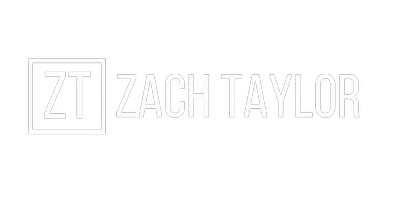GET MORE INFORMATION
$ 484,900
$ 484,900
4914 Wellesley DR Ooltewah, TN 37363
4 Beds
3 Baths
2,607 SqFt
UPDATED:
Key Details
Sold Price $484,900
Property Type Single Family Home
Sub Type Single Family Residence
Listing Status Sold
Purchase Type For Sale
Square Footage 2,607 sqft
Price per Sqft $185
Subdivision Wellesley Sub Unit 3
MLS Listing ID 1508144
Sold Date 04/17/25
Style Contemporary
Bedrooms 4
Full Baths 3
HOA Fees $45/ann
Year Built 2023
Lot Size 7,840 Sqft
Acres 0.18
Lot Dimensions 74.1x108
Property Sub-Type Single Family Residence
Source Greater Chattanooga REALTORS®
Property Description
Exceptional New Home Design the Dawson E--You'll love the extra space on this large lot! Show stopping features like the stunning two-story foyer with turned staircase as you enter. Throughout the home you will notice all the features you have come to expect from a home by Trust Homes including walk-in closets in all second floor Bedrooms, Stainless Steel Appliances, inviting over-sized Island, huge corner pantry and covered outdoor living area with distance views. Upstairs is a wow with an open Loft offering your idea of additional living space. The Owners Suite is upstairs along with two additional bedrooms a full hall bath, laundry and the amazing Loft!
The Guest retreat on the main level of this home is perfect for company and offers convenience and privacy. The Broker for Trust Homes has a personal interest in the sale of this home.
Location
State TN
County Hamilton
Area 0.18
Rooms
Family Room Yes
Dining Room true
Interior
Interior Features Breakfast Nook, Double Shower, Eat-in Kitchen, En Suite, Entrance Foyer, Granite Counters, High Ceilings, Open Floorplan, Pantry, Separate Dining Room, Separate Shower, Sound System, Walk-In Closet(s)
Heating Central, Natural Gas
Cooling Central Air, Electric, Multi Units
Flooring Carpet, Hardwood, Tile, Other
Fireplaces Number 1
Fireplaces Type Den, Family Room, Gas Log
Fireplace Yes
Window Features Insulated Windows,Vinyl Frames
Appliance Tankless Water Heater, Microwave, Gas Water Heater, Free-Standing Gas Range, Disposal, Dishwasher
Heat Source Central, Natural Gas
Laundry Electric Dryer Hookup, Gas Dryer Hookup, Laundry Room, Washer Hookup
Exterior
Exterior Feature Other
Parking Features Garage Door Opener, Garage Faces Front, Kitchen Level
Garage Spaces 2.0
Garage Description Attached, Garage Door Opener, Garage Faces Front, Kitchen Level
Pool Community
Community Features Clubhouse, Sidewalks
Utilities Available Cable Available, Electricity Connected, Phone Available, Sewer Connected, Water Connected, Underground Utilities
Roof Type Asphalt,Shingle
Porch Covered, Deck, Patio, Porch, Porch - Covered
Total Parking Spaces 2
Garage Yes
Building
Lot Description Level
Faces FROM CHATTANOOGA TAKE I-75 N TO THE BONNY OAKS EXIT THEN RIGHT ON TO JENKINS ROAD. TAKE A LEFT ON TO STANDIFER GAP THEN LEFT ON TO BILL REED. WELLESLEY WILL BE ON YOUR LEFT. FOLLOW WELLESLEY DRIVE WELL INTO THE COMMUNITY TO THE NEW PHASE. EITHER OF THE FINAL TWO LEFT TURNS WILL TAKE YOU TO LOT #188.
Story Two
Foundation Concrete Perimeter, Slab
Sewer Public Sewer
Water Public
Architectural Style Contemporary
Structure Type Brick,Fiber Cement,Shingle Siding,Stone,Other
Schools
Elementary Schools Wolftever Elementary
Middle Schools Ooltewah Middle
High Schools Ooltewah
Others
Senior Community No
Tax ID 140n-D-056
Security Features Smoke Detector(s)
Acceptable Financing Cash, Conventional, VA Loan
Listing Terms Cash, Conventional, VA Loan
Special Listing Condition Personal Interest






