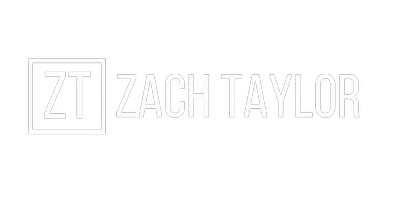
Lot 2 Kings CT Cleveland, TN 37312
5 Beds
4 Baths
3,147 SqFt
UPDATED:
Key Details
Property Type Single Family Home
Sub Type Single Family Residence
Listing Status Active
Purchase Type For Sale
Square Footage 3,147 sqft
Price per Sqft $200
Subdivision Kings Court
MLS Listing ID 1520652
Bedrooms 5
Full Baths 3
Half Baths 1
HOA Fees $500/ann
Year Built 2025
Lot Size 7,840 Sqft
Acres 0.18
Lot Dimensions 120X65X120X65
Property Sub-Type Single Family Residence
Source Greater Chattanooga REALTORS®
Property Description
Location
State TN
County Bradley
Area 0.18
Interior
Interior Features Double Vanity, Eat-in Kitchen, Granite Counters, High Ceilings, Kitchen Island, Open Floorplan, Pantry, Primary Downstairs, Walk-In Closet(s)
Heating Central
Cooling Central Air
Flooring Carpet, Hardwood, Tile
Fireplaces Number 1
Fireplace Yes
Appliance Microwave, Electric Range, Dishwasher
Heat Source Central
Laundry Laundry Room
Exterior
Exterior Feature Rain Gutters
Parking Features Driveway, Garage
Garage Spaces 2.0
Garage Description Attached, Driveway, Garage
Utilities Available Electricity Connected, Sewer Connected, Water Connected
View Mountain(s)
Roof Type Shingle
Porch Covered, Porch
Total Parking Spaces 2
Garage Yes
Building
Lot Description Cleared
Faces Starting on I-75 N, Take exit 27 for Paul Huff Pkwy, Turn right onto Paul Huff Pkwy, Use the left lane to turn left onto US-11 N, Turn left onto King Den Dr, Turn right onto Arthur Lane, Destination will be on the right
Foundation Block
Sewer Public Sewer
Water Public
Additional Building None
Structure Type HardiPlank Type
Schools
Elementary Schools Yates Primary
Middle Schools Cleveland Middle
High Schools Cleveland High
Others
Senior Community No
Tax ID 034k A 002.00
Acceptable Financing Cash, Conventional, FHA
Listing Terms Cash, Conventional, FHA



