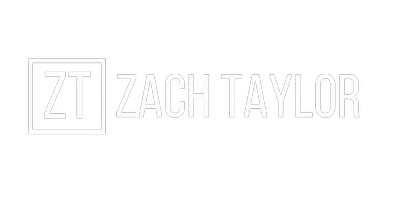
60 Red Oak Ridge DR Chickamauga, GA 30707
3 Beds
2 Baths
1,498 SqFt
UPDATED:
Key Details
Property Type Single Family Home
Sub Type Single Family Residence
Listing Status Active
Purchase Type For Sale
Square Footage 1,498 sqft
Price per Sqft $216
Subdivision Red Oak Ridge
MLS Listing ID 1520678
Style Ranch
Bedrooms 3
Full Baths 2
Year Built 2021
Lot Size 0.660 Acres
Acres 0.66
Lot Dimensions 101 x 295
Property Sub-Type Single Family Residence
Source Greater Chattanooga REALTORS®
Property Description
Location
State GA
County Walker
Area 0.66
Rooms
Dining Room true
Interior
Interior Features Breakfast Bar, Ceiling Fan(s), High Ceilings, Open Floorplan, Pantry, Recessed Lighting, Walk-In Closet(s)
Heating Central, Electric
Cooling Central Air, Electric
Flooring Luxury Vinyl, Tile
Fireplaces Number 1
Fireplaces Type Living Room
Fireplace Yes
Window Features Vinyl Frames
Appliance Microwave, Electric Range, Dishwasher
Heat Source Central, Electric
Laundry Laundry Room, Main Level
Exterior
Exterior Feature Private Yard, Rain Gutters
Parking Features Garage, Garage Door Opener, Garage Faces Front
Garage Spaces 2.0
Garage Description Garage, Garage Door Opener, Garage Faces Front
Pool None
Utilities Available Electricity Connected, Water Connected
Roof Type Shingle
Porch Covered, Deck
Total Parking Spaces 2
Garage Yes
Building
Lot Description Back Yard
Faces From Chickamauga: South on Hwy 27, right on Lee & Gordon Mill, continue straight at red light onto Five Points Rd, right on Hwy 341, left on Marble Top Rd, continue straight at 4-way on Childress Hollow, right on Red Oak Ridge Dr, home is on the right. From Battlefield Pkwy, left on Mission Ridge Rd, left on GA 341 S, right on Marble Top Rd, continue straight at 4-way on Childress Hollow, right on Red Oak Ridge Dr, home is on the right.
Story One
Foundation Block
Sewer Septic Tank
Water Public
Architectural Style Ranch
Structure Type Stone,Vinyl Siding
Schools
Elementary Schools Cherokee Ridge Elementary
Middle Schools Chattanooga Valley Middle
High Schools Ridgeland High School
Others
Senior Community No
Tax ID 0093 030
Acceptable Financing Cash, Conventional, FHA, USDA Loan, VA Loan
Listing Terms Cash, Conventional, FHA, USDA Loan, VA Loan







