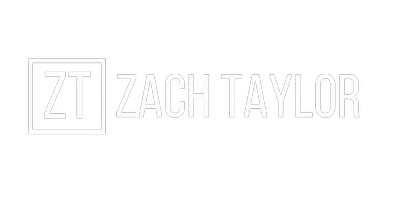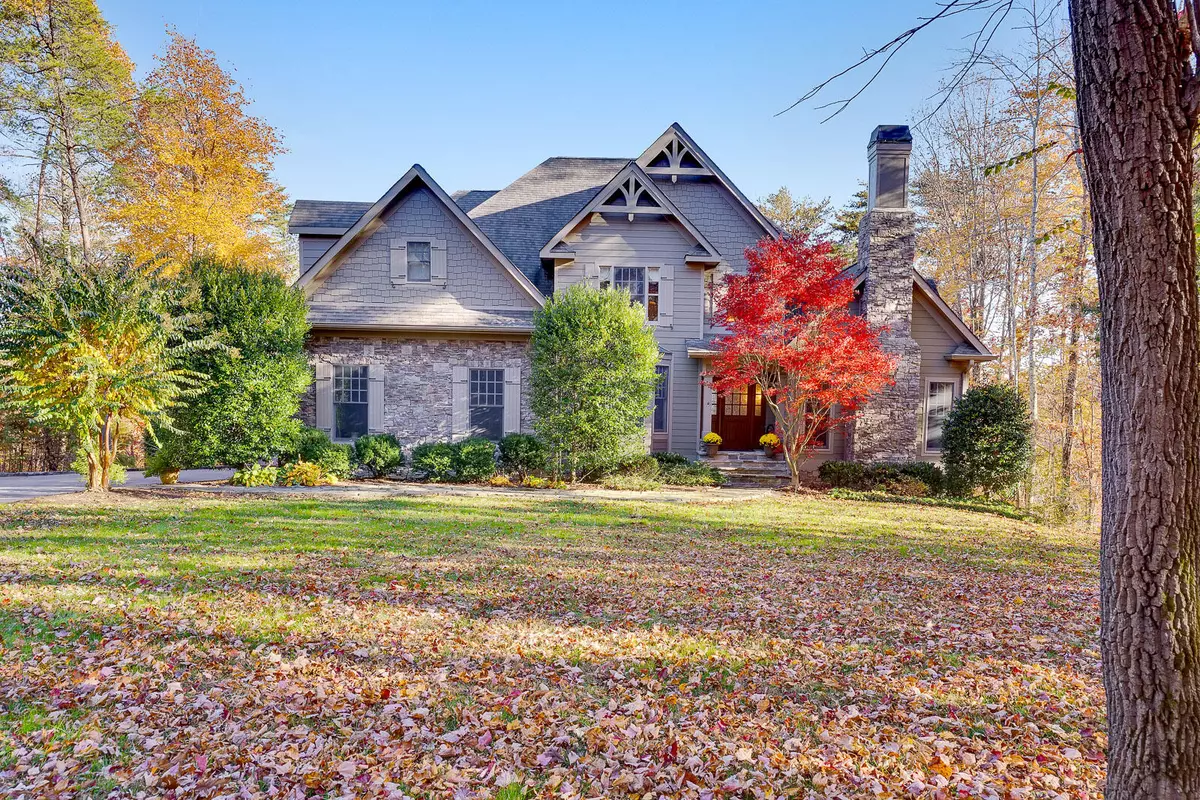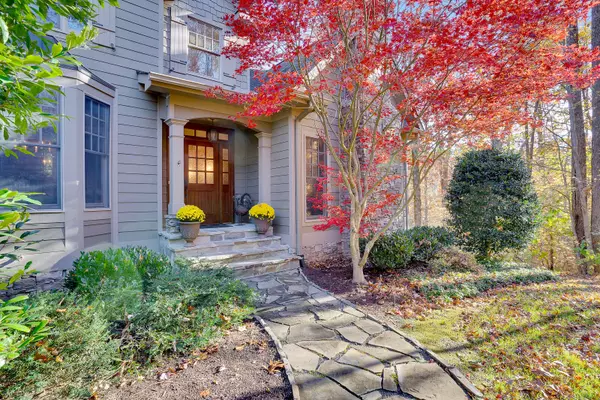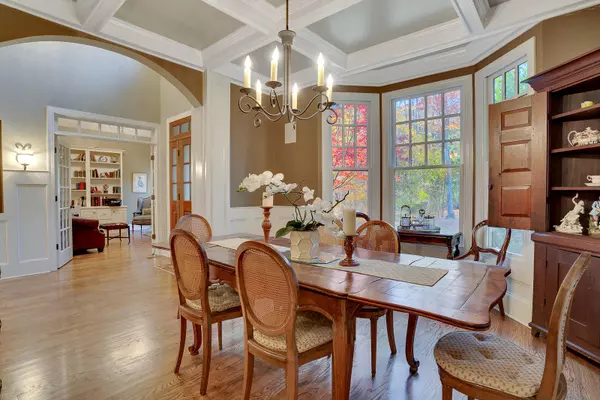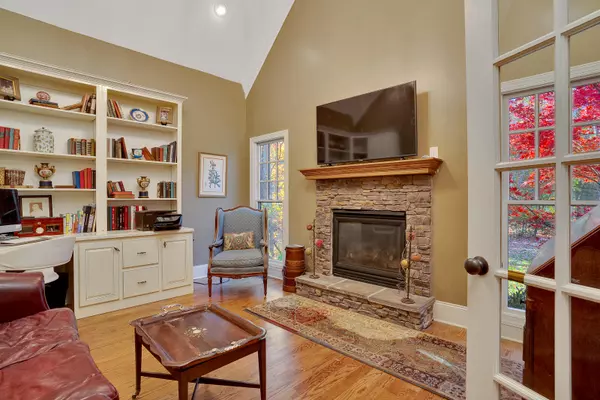$775,000
$775,000
For more information regarding the value of a property, please contact us for a free consultation.
249 Lookout Crest LN Lookout Mountain, GA 30750
5 Beds
5 Baths
5,028 SqFt
Key Details
Sold Price $775,000
Property Type Single Family Home
Sub Type Single Family Residence
Listing Status Sold
Purchase Type For Sale
Square Footage 5,028 sqft
Price per Sqft $154
Subdivision Lookout Crest
MLS Listing ID 1346511
Sold Date 01/06/22
Bedrooms 5
Full Baths 4
Half Baths 1
HOA Fees $66/ann
Originating Board Greater Chattanooga REALTORS®
Year Built 2007
Lot Size 1.130 Acres
Acres 1.13
Lot Dimensions 1.13
Property Description
Welcome to this gorgeous, custom-built home in Lookout Mountain, GA! Walk into the open and spacious living space with vaulted ceilings, stone fireplace with gas logs, and beautiful finishes. A separate formal dining room with wooden beams, and a study/office space with another gas fireplace and built ins are included in this wonderful layout. This home features a gourmet eat-in kitchen with custom cabinetry, stainless steel appliances and vast counter space. The hardwood floors throughout the main level flow into the Master Suite that boasts a tray ceiling, a wall of windows for natural light, a large bathroom with double vanities, garden tub, and walk-in shower. Another full bathroom and half bathroom are located on the main level. A large screened in porch is perfect for entertaining. Another full bathroom suite and powder room are also located on the main level. The outdoor entertaining and living space is spectacular featuring a large screened in porch, and a spacious deck, all surrounded by beautiful mountain scenery & professional landscaping. Venture upstairs to the lofted sitting area, three large additional bedrooms and a full bathroom. The fully finished basement contains bonus space that is perfect for a mother-in-law suite...complete with a full bath... and a separate entrance, a media room, an exercise room & rec room. This home also has an attached two car garage and tons of storage space! The Lookout Crest community is a perfect place to be active and unwind with a swimming pool, pool house, tennis court, stocked pond with waterfall, and a grilling area, all within 20 minutes of downtown Chattanooga!
Location
State GA
County Walker
Area 1.13
Rooms
Basement Finished, Full, Partial
Interior
Interior Features Cathedral Ceiling(s), Double Vanity, High Ceilings, In-Law Floorplan, Pantry, Primary Downstairs, Separate Dining Room, Separate Shower, Soaking Tub, Sound System, Walk-In Closet(s), Whirlpool Tub
Heating Central, Electric
Cooling Central Air, Electric, Multi Units
Flooring Carpet, Hardwood
Fireplaces Number 2
Fireplaces Type Den, Family Room, Gas Log, Great Room
Fireplace Yes
Window Features Insulated Windows
Appliance Tankless Water Heater, Electric Water Heater, Double Oven, Disposal, Dishwasher, Convection Oven
Heat Source Central, Electric
Laundry Electric Dryer Hookup, Gas Dryer Hookup, Laundry Closet, Washer Hookup
Exterior
Parking Features Garage Door Opener
Garage Spaces 2.0
Garage Description Attached, Garage Door Opener
Pool Community
Community Features Pond
Utilities Available Cable Available, Electricity Available, Phone Available, Underground Utilities
View Other
Roof Type Shingle
Porch Deck, Patio, Porch, Porch - Covered, Porch - Screened
Total Parking Spaces 2
Garage Yes
Building
Lot Description Split Possible, Sprinklers In Front, Sprinklers In Rear
Faces Scenic Highway up Lookout Mtn. After you pass Covenant College about 3 miles south turn left on Hwy 157. Go 1 mile to entrance of Lookout Crest Subdivision. House is the first one on the left.
Story Two
Foundation Concrete Perimeter
Sewer Septic Tank
Water Public
Structure Type Stone,Other
Schools
Elementary Schools Fairyland Elementary School
Middle Schools Rossville Middle
High Schools Ridgeland High School
Others
Senior Community No
Tax ID 0011 126
Security Features Gated Community,Security System,Smoke Detector(s)
Acceptable Financing Cash, Conventional, Owner May Carry
Listing Terms Cash, Conventional, Owner May Carry
Read Less
Want to know what your home might be worth? Contact us for a FREE valuation!

Our team is ready to help you sell your home for the highest possible price ASAP

