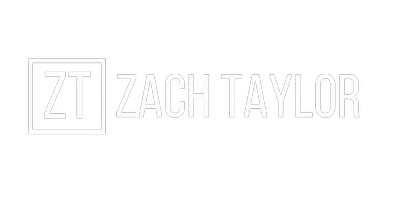$225,000
$225,000
For more information regarding the value of a property, please contact us for a free consultation.
1402 Crane ST Rossville, GA 30741
3 Beds
2 Baths
1,092 SqFt
Key Details
Sold Price $225,000
Property Type Single Family Home
Sub Type Single Family Residence
Listing Status Sold
Purchase Type For Sale
Square Footage 1,092 sqft
Price per Sqft $206
Subdivision Rebel Acres
MLS Listing ID 1363986
Sold Date 12/02/22
Style Contemporary,Split Foyer
Bedrooms 3
Full Baths 2
Year Built 1994
Lot Size 0.360 Acres
Acres 0.36
Lot Dimensions 152X104
Property Sub-Type Single Family Residence
Source Greater Chattanooga REALTORS®
Property Description
Welcome to 1402 W Crane St, a completely remodeled split-level home situated on a quiet street in Rossville, Georgia. It features 3 bedrooms, 2 full bathrooms, and a floor plan fit for entertaining, with an expansive living room and kitchen that flow directly to the covered back porch. The kitchen has been freshly painted and boasts upgraded cabinets, brass pulls, and luxurious granite countertops. The adjoining dining area is ideal for intimate dinner celebrations. Enjoy spending time in your master suite with custom lighting, feature walls, dark trim, and stylish wallpaper. The additional large bedrooms have ample closet space, and the second bathroom has been designed to have a mid-century modern feel. Additionally, the home has a large basement that offers an additional 500 sq. ft. of space between the garage and workshop/storage area. Situated on a corner lot with only minutes to major shopping and dining, you will discover it is a quick trip to not only Ft Oglethorpe, but also Downtown Chattanooga. If you're looking for an updated, move-in ready home, schedule your private showing today!
Location
State GA
County Walker
Area 0.36
Rooms
Basement Unfinished
Interior
Interior Features Eat-in Kitchen, Granite Counters, Open Floorplan, Primary Downstairs, Tub/shower Combo
Heating Central, Natural Gas
Cooling Central Air, Electric
Fireplace No
Window Features Vinyl Frames
Appliance Microwave, Gas Water Heater, Free-Standing Electric Range, Dishwasher, Convection Oven
Heat Source Central, Natural Gas
Laundry Electric Dryer Hookup, Gas Dryer Hookup, Laundry Room, Washer Hookup
Exterior
Parking Features Basement, Garage Door Opener, Garage Faces Front, Off Street
Garage Spaces 2.0
Garage Description Attached, Basement, Garage Door Opener, Garage Faces Front, Off Street
Utilities Available Cable Available, Electricity Available, Phone Available
Roof Type Shingle
Porch Deck, Patio, Porch
Total Parking Spaces 2
Garage Yes
Building
Lot Description Corner Lot, Level, Split Possible
Faces I75 to Battlefield Parkway - Right onto Johnson Street just Passed the Waffle House - Left onto Kinsey Street - Right onto W Crane Street - House is on the Right.
Foundation Block
Sewer Septic Tank
Water Public
Architectural Style Contemporary, Split Foyer
Structure Type Brick,Vinyl Siding
Schools
Elementary Schools Rossville Elementary
Middle Schools Rossville Middle
High Schools Ridgeland High School
Others
Senior Community No
Tax ID 0208 104
Security Features Smoke Detector(s)
Acceptable Financing Cash, Conventional, FHA, VA Loan, Owner May Carry
Listing Terms Cash, Conventional, FHA, VA Loan, Owner May Carry
Read Less
Want to know what your home might be worth? Contact us for a FREE valuation!

Our team is ready to help you sell your home for the highest possible price ASAP






