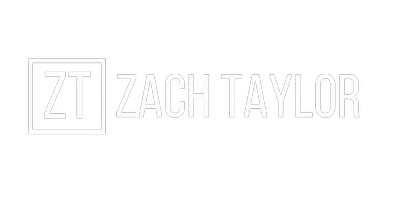$548,000
$565,000
3.0%For more information regarding the value of a property, please contact us for a free consultation.
2038 Marina Cove DR Hixson, TN 37343
5 Beds
5 Baths
4,699 SqFt
Key Details
Sold Price $548,000
Property Type Single Family Home
Sub Type Single Family Residence
Listing Status Sold
Purchase Type For Sale
Square Footage 4,699 sqft
Price per Sqft $116
Subdivision Marina Cove
MLS Listing ID 1344105
Sold Date 01/10/22
Bedrooms 5
Full Baths 3
Half Baths 2
Year Built 1993
Lot Size 0.500 Acres
Acres 0.5
Lot Dimensions 95X196.65
Property Sub-Type Single Family Residence
Source Greater Chattanooga REALTORS®
Property Description
Welcome to 2038 Marina Cove Dr, a spacious brick home situated on a manicured lot in the Marina Cove Place subdivision. This home features 5 bedrooms, 3 full bathrooms, 2 half bathrooms, and an abundance of living space spread over 2 stories and a partial basement. The main level boasts an airy foyer, dedicated office, formal living room, light-filled dining room, spacious den with gas fireplace, wet bar, and eat-in kitchen. This floor plan lends to intimate gatherings and larger celebrations alike, with expansive rooms that still maintain some privacy from each other. Upstairs, the master suite boasts french doors, trey ceilings, a jetted tub, separate shower, large separate vanities, a grand stained-glass window, and double walk-in closets. The remaining 4 bedrooms are also situated on the second floor; each are generously sized and have access to a full bathroom. A rec room in the basement offers additional living space complete with a cozy fireplace and half bathroom. The first two stories are handicap-accessible featuring a rear-entry ramp, stairlift from den to the second floor, and spacious entryways between most rooms. Outside, an expansive deck spans the back of the house and overlooks the fenced backyard. The backyard is almost completely level, and is already fitted with a firepit to enjoy on cool evenings. Located just minutes from lake access, marinas and parks, as well as an abundance of shopping, dining, entertainment, and grocery stores. Schedule your private showing today!
Location
State TN
County Hamilton
Area 0.5
Rooms
Basement Finished, Partial
Interior
Interior Features Breakfast Room, Central Vacuum, Connected Shared Bathroom, Double Vanity, En Suite, Entrance Foyer, Open Floorplan, Pantry, Separate Dining Room, Separate Shower, Tub/shower Combo, Walk-In Closet(s), Wet Bar, Whirlpool Tub
Heating Central, Natural Gas
Cooling Central Air, Electric, Multi Units
Flooring Carpet, Hardwood, Tile, Other
Fireplaces Number 2
Fireplaces Type Den, Family Room, Gas Log, Gas Starter, Recreation Room
Fireplace Yes
Window Features Wood Frames
Appliance Trash Compactor, Refrigerator, Gas Range, Electric Water Heater, Down Draft, Double Oven, Disposal, Dishwasher
Heat Source Central, Natural Gas
Laundry Electric Dryer Hookup, Gas Dryer Hookup, Laundry Room, Washer Hookup
Exterior
Parking Features Garage Door Opener, Garage Faces Side, Kitchen Level, Off Street
Garage Spaces 2.0
Garage Description Attached, Garage Door Opener, Garage Faces Side, Kitchen Level, Off Street
Utilities Available Cable Available, Electricity Available, Sewer Connected, Underground Utilities
Roof Type Asphalt,Shingle
Porch Deck, Patio, Porch, Porch - Covered
Total Parking Spaces 2
Garage Yes
Building
Lot Description Level, Sloped, Split Possible
Faces Heading N on Hixson Pike from downtown Chattanooga, turn Right onto Big Ridge Rd. Continue on Big Ridge Rd, then turn Left onto Hixson Marina Rd. Immediately turn Right onto Marina Cove Dr. The house is on the Right.
Story Two
Foundation Block
Water Public
Structure Type Brick,Fiber Cement
Schools
Elementary Schools Big Ridge Elementary
Middle Schools Hixson Middle
High Schools Hixson High
Others
Senior Community No
Tax ID 101j B 013
Security Features Smoke Detector(s)
Acceptable Financing Cash, Conventional, FHA, VA Loan, Owner May Carry
Listing Terms Cash, Conventional, FHA, VA Loan, Owner May Carry
Read Less
Want to know what your home might be worth? Contact us for a FREE valuation!

Our team is ready to help you sell your home for the highest possible price ASAP






