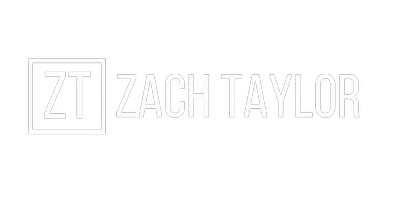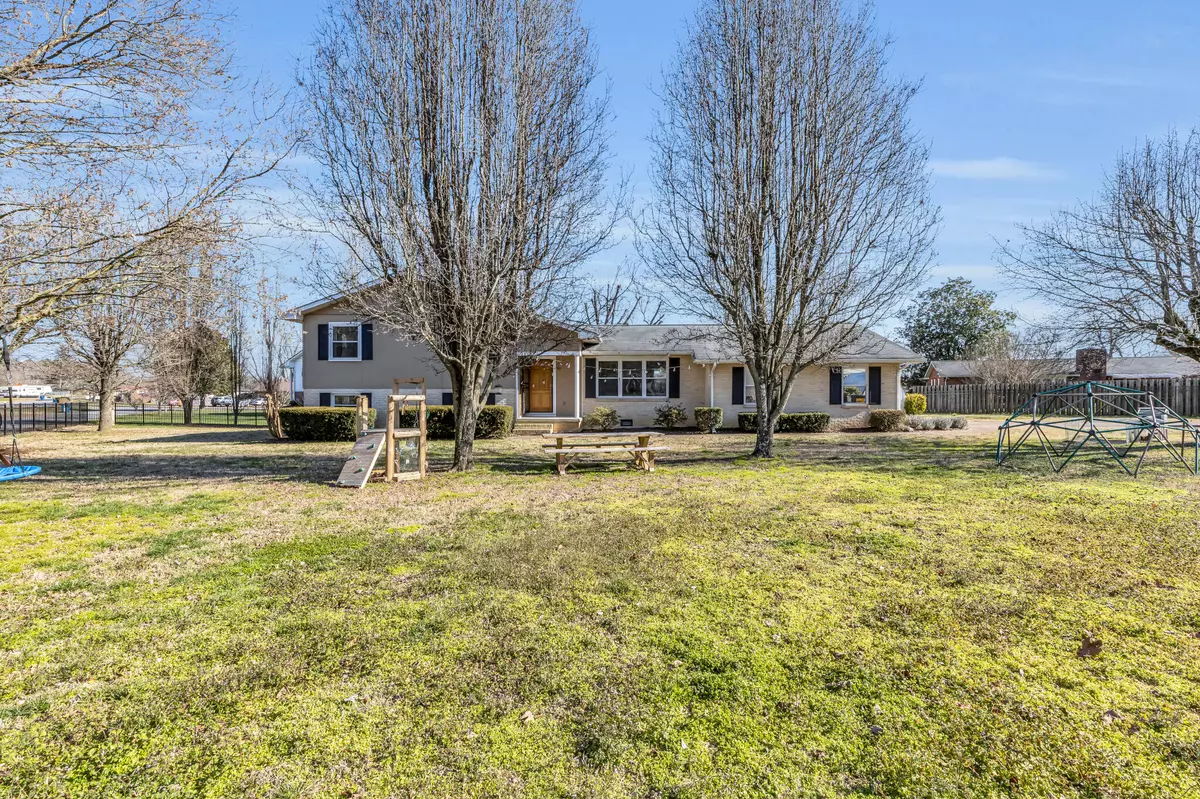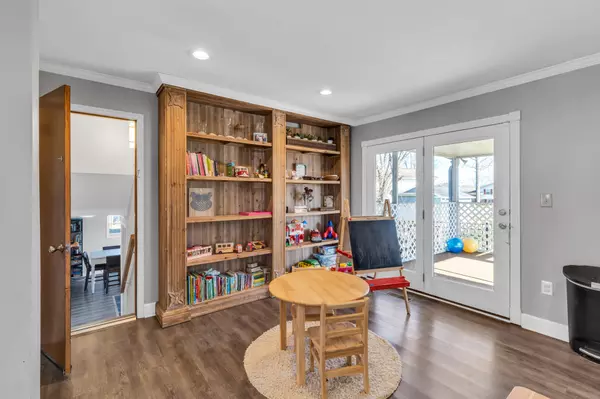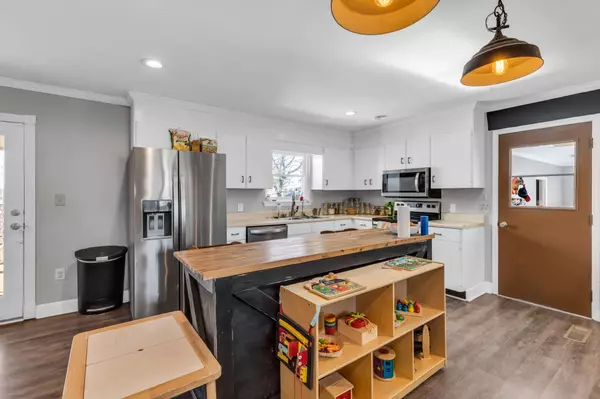$300,000
$275,000
9.1%For more information regarding the value of a property, please contact us for a free consultation.
85 Meadowdew LN Rossville, GA 30741
4 Beds
3 Baths
2,050 SqFt
Key Details
Sold Price $300,000
Property Type Single Family Home
Sub Type Single Family Residence
Listing Status Sold
Purchase Type For Sale
Square Footage 2,050 sqft
Price per Sqft $146
Subdivision Meadowview
MLS Listing ID 1349798
Sold Date 04/07/22
Bedrooms 4
Full Baths 3
Originating Board Greater Chattanooga REALTORS®
Year Built 1968
Lot Size 0.370 Acres
Acres 0.37
Lot Dimensions 148X108
Property Description
Welcome to 85 Meadowdew Ln, a move-in ready tri-level home situated on a large corner lot just across the Tennessee border. It boasts 4 bedrooms, 3 full bathrooms, an open concept main floor, and a basement apartment that can alternatively be used as a guest or in-law suite. The kitchen, dining space, and living room are completely open to each other, and are fitted with a decorative fireplace mantle, stylish island, stainless steel appliances, original mid-century cabinetry, and direct access to the screened-in back porch. Upstairs are 3 bedrooms and 2 full bathrooms while the 4th bedroom and additional bathroom are situated in the basement. The basement also features a spacious second living area, full kitchen, and access to the backyard. Outside, the level and completely fenced yard (aluminum fence added October 2020) creates a wonderful space for kids, pets, or entertaining, and the screened-in back porch can be used as an extension of living space on nice days. Storage can be found in the garage, attic, or in the outbuilding on the side of the home. Located just minutes from I-75 access and Ringgold Rd, this home is convenient to Rossville, East Ridge, East Brainerd, Ft Oglethorpe and downtown Chattanooga alike. Schedule your private showing today!
Location
State GA
County Catoosa
Area 0.37
Rooms
Basement Finished, Partial
Interior
Interior Features In-Law Floorplan, Open Floorplan, Separate Shower, Soaking Tub, Tub/shower Combo
Heating Central, Electric
Cooling Central Air, Electric
Flooring Carpet, Vinyl
Fireplace No
Window Features Insulated Windows,Vinyl Frames
Appliance Microwave, Free-Standing Electric Range, Electric Water Heater, Dishwasher
Heat Source Central, Electric
Laundry Electric Dryer Hookup, Gas Dryer Hookup, Washer Hookup
Exterior
Parking Features Garage Door Opener, Garage Faces Side, Kitchen Level, Off Street
Garage Spaces 2.0
Garage Description Attached, Garage Door Opener, Garage Faces Side, Kitchen Level, Off Street
Utilities Available Cable Available, Electricity Available, Phone Available, Sewer Connected
Roof Type Asphalt,Shingle
Porch Porch, Porch - Covered, Porch - Screened
Total Parking Spaces 2
Garage Yes
Building
Lot Description Corner Lot, Level, Split Possible
Faces Heading W on Ringgold Road from I75 - Left onto Prigmore Road - Right onto State Line Road - Left onto Meadowdew Lane - House is at the corner of Meadowdew Lane and Kilgore Drive.
Story Tri-Level
Foundation Block
Water Public
Additional Building Outbuilding
Structure Type Brick,Other
Schools
Elementary Schools West Side Elementary
Middle Schools Lakeview Middle
High Schools Lakeview-Ft. Oglethorpe
Others
Senior Community No
Tax ID 0001d-012
Security Features Smoke Detector(s)
Acceptable Financing Cash, Conventional, FHA, VA Loan, Owner May Carry
Listing Terms Cash, Conventional, FHA, VA Loan, Owner May Carry
Read Less
Want to know what your home might be worth? Contact us for a FREE valuation!

Our team is ready to help you sell your home for the highest possible price ASAP






