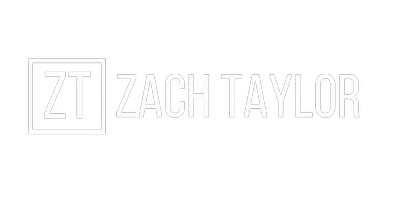$186,000
$189,000
1.6%For more information regarding the value of a property, please contact us for a free consultation.
2012 Cleveland AVE Chattanooga, TN 37404
3 Beds
2 Baths
1,170 SqFt
Key Details
Sold Price $186,000
Property Type Single Family Home
Sub Type Single Family Residence
Listing Status Sold
Purchase Type For Sale
Square Footage 1,170 sqft
Price per Sqft $158
Subdivision Nixson & Seriver Addn
MLS Listing ID 1346637
Sold Date 02/09/22
Bedrooms 3
Full Baths 2
Year Built 2021
Lot Size 3,484 Sqft
Acres 0.08
Lot Dimensions 40X97.5
Property Sub-Type Single Family Residence
Source Greater Chattanooga REALTORS®
Property Description
Welcome to 2012 Cleveland Ave, a downtown new construction home with completion estimated for January 2022. The one-story floor plan features 3 bedrooms, 2 full bathrooms, a spacious living room, and a kitchen open to the dining room. Once completed, it will feature a contemporary color palette, stainless steel appliances, granite countertops, durable luxury vinyl tile flooring, ceiling fans, a paved parking pad, a charming covered front porch, and roomy back deck. Designed to be energy efficient and EPB Smart Build certified. Situated just minutes from an abundance of outdoor community recreational facilities like the Warner Park tennis courts, Warner Park baseball fields, and UTC intramural fields. Also conveniently located near numerous downtown businesses including CHI Memorial Hospital, Erlanger, Parkridge, UTC, Unum, and the Chattanooga Zoo, as well as an abundance of shopping and dining. Schedule your private showing today!
Location
State TN
County Hamilton
Area 0.08
Rooms
Basement Crawl Space
Interior
Interior Features Granite Counters, Open Floorplan, Primary Downstairs, Tub/shower Combo
Heating Central, Electric
Cooling Central Air, Electric
Fireplace No
Window Features Vinyl Frames
Appliance Microwave, Free-Standing Electric Range, Electric Water Heater, Dishwasher
Heat Source Central, Electric
Laundry Electric Dryer Hookup, Gas Dryer Hookup, Laundry Closet, Washer Hookup
Exterior
Parking Features Off Street
Garage Description Off Street
Utilities Available Cable Available, Electricity Available, Sewer Connected, Underground Utilities
Roof Type Shingle
Porch Deck, Patio, Porch, Porch - Covered
Garage No
Building
Lot Description Level
Faces Heading East on E 3rd St, turn Left onto N Orchard Knob Ave. Turn Right onto Cleveland Ave, and the house is on the Right.
Story One
Foundation Block
Water Public
Structure Type Stucco,Vinyl Siding
Schools
Elementary Schools Orchard Knob Elementary
Middle Schools Orchard Knob Middle
High Schools Brainerd High
Others
Senior Community No
Tax ID 146f G 035
Acceptable Financing Cash, Conventional, FHA, VA Loan
Listing Terms Cash, Conventional, FHA, VA Loan
Read Less
Want to know what your home might be worth? Contact us for a FREE valuation!

Our team is ready to help you sell your home for the highest possible price ASAP






