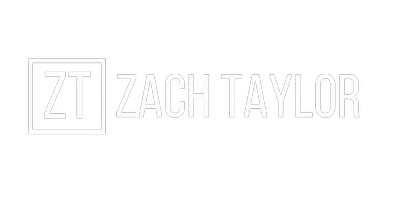$294,900
$309,900
4.8%For more information regarding the value of a property, please contact us for a free consultation.
904 Wareington LN Hixson, TN 37343
3 Beds
2 Baths
2,400 SqFt
Key Details
Sold Price $294,900
Property Type Single Family Home
Sub Type Single Family Residence
Listing Status Sold
Purchase Type For Sale
Square Footage 2,400 sqft
Price per Sqft $122
Subdivision Kensington Forest
MLS Listing ID 1376816
Sold Date 09/18/23
Style Contemporary
Bedrooms 3
Full Baths 2
Year Built 1975
Lot Size 0.360 Acres
Acres 0.36
Lot Dimensions 144x109
Property Sub-Type Single Family Residence
Source Greater Chattanooga REALTORS®
Property Description
Welcome to 904 Wareington Lane in Hixson, TN! This spacious two-level home is situated in a quiet cul-
de-sac, offering a peaceful and friendly neighborhood. Conveniently located near Hixson Pike, the house
provides easy access to various shopping locations, restaurants, and other amenities.
With 2400 square feet of living space, this house offers ample room for comfortable living. The main
level features a large and airy bonus room, perfect for entertaining guests or creating a cozy family
space. Additionally, the first level includes a bedroom with an attached bathroom, ideal for guests or as
a convenient master suite. There is also a spare room that can be utilized as an office, nursery, or a
comfortable sitting area.
The upstairs boasts two generously sized bedrooms, complete with manufactured hardwood floors and
a shared full bathroom. Storage space is available to accommodate your belongings efficiently.
Recent additions and upgrades have enhanced the house for the year 2023. A new architectural shingle
roof and new screws and washers on the metal roof ensure a durable and reliable roofing system. Fresh
carpeting has been installed in all carpeted spaces, while new paint adorns the interior walls, providing a
fresh and inviting atmosphere. The second floor now benefits from new HVAC heat and air systems,
while the four-season room enjoys the comfort of a new ductless heat and air unit. A brand-new
microwave with Bluetooth technology has been added to the kitchen, along with a stunning granite
countertop and sink. The laundry room boasts a new floor, and the master shower has been upgraded
with new plumbing and a faucet.
The home's features that were already present prior to 2023 include a 50-gallon hot water heater for ample hot water supply. The kitchen has solid wood cabinets and a beautiful solid wood
floor. The second-floor bedrooms and hallway are graced with manufactured hardwood floors. House behind this home is being renovated. Ceiling fans are installed in all rooms, ensuring optimal air circulation and comfort. The house offers a covered
front porch and a covered and screened balcony with a propane gas line for a grill, allowing for outdoor
enjoyment in any weather. Two propane gas fireplaces, one in the living room and another in the four-
season room, provide warmth and coziness during colder months. The large garage features two front
doors, providing parking space for up to four cars. An additional garage door at the rear opens to a
covered concrete pad, perfect for storing a boat or camper under shelter. A large propane tank in the
back yard supplies the home's two fireplaces. The comfortable back porch offers a serene space to relax,
while the fenced-in backyard provides privacy and security. The wide concrete driveway allows for
ample parking for residents and guests.
This charming house on a large corner lot is a perfect place to call home, combining comfort,
convenience, and modern updates. Homes in this price range sell quickly so be sure to schedulle you appointment right away!
Location
State TN
County Hamilton
Area 0.36
Rooms
Basement Crawl Space, Unfinished
Interior
Interior Features Breakfast Nook, Open Floorplan, Pantry, Primary Downstairs, Tub/shower Combo, Walk-In Closet(s)
Heating Central
Cooling Central Air, Electric
Flooring Carpet, Tile
Fireplaces Number 2
Fireplaces Type Den, Electric, Family Room, Gas Log, Great Room
Fireplace Yes
Window Features Insulated Windows
Appliance Free-Standing Electric Range, Electric Water Heater, Disposal, Dishwasher
Heat Source Central
Laundry Laundry Room
Exterior
Exterior Feature None
Parking Features Garage Door Opener
Garage Spaces 2.0
Garage Description Attached, Garage Door Opener
Utilities Available Cable Available, Sewer Connected
Roof Type Asphalt
Total Parking Spaces 2
Garage Yes
Building
Lot Description Corner Lot, Cul-De-Sac, Sloped
Faces 153 left on Gadd left on Delaschmidt left on Wareington
Story One and One Half
Foundation Block
Water Public
Architectural Style Contemporary
Structure Type Stone,Other
Schools
Elementary Schools Alpine Crest Elementary
Middle Schools Red Bank Middle
High Schools Red Bank High School
Others
Senior Community No
Tax ID 109d A 003.05
Acceptable Financing Cash, Conventional, FHA, VA Loan
Listing Terms Cash, Conventional, FHA, VA Loan
Special Listing Condition Investor
Read Less
Want to know what your home might be worth? Contact us for a FREE valuation!

Our team is ready to help you sell your home for the highest possible price ASAP





