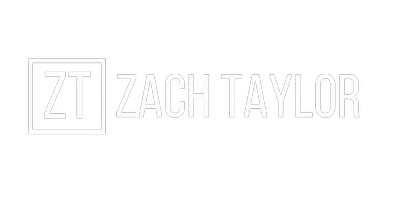$475,000
$475,000
For more information regarding the value of a property, please contact us for a free consultation.
3634 Stickley WAY Apison, TN 37302
4 Beds
3 Baths
2,482 SqFt
Key Details
Sold Price $475,000
Property Type Single Family Home
Sub Type Single Family Residence
Listing Status Sold
Purchase Type For Sale
Square Footage 2,482 sqft
Price per Sqft $191
Subdivision Prairie Pass
MLS Listing ID 1389885
Sold Date 06/13/24
Bedrooms 4
Full Baths 3
Year Built 2016
Lot Size 6,969 Sqft
Acres 0.16
Lot Dimensions 60X120
Property Sub-Type Single Family Residence
Source Greater Chattanooga REALTORS®
Property Description
Elegant Contemporary Craftsman Home in Prairie Pass, Apison, Tennessee! Discover the charm of low maintenance living in this exquisite 4 bedroom, 3 bathroom contemporary craftsman home located in the serene Prairie Pass in Apison, Tennessee! This property offers a delightful blend of elegance and functionality, ensuring comfort and contentment for years to come. On the main floor, find a luxurious Master Suite and a well-appointed secondary bedroom, each with their own full bathroom, allowing for utmost privacy and convenience. Experience open, airy living in the expansive great room that seamlessly transitions into the gourmet kitchen, where culinary dreams come true. The richness of wood-toned floors and the artistic detail of specialty coffered ceilings contribute a refined touch of sophistication. The Master Suite and the great room grant direct access to the inviting back deck, offering a tranquil space to enjoy morning coffee or evening grilling sessions with loved ones. The level backyard creates a versatile environment, perfect for children and pets. Ascend to the second floor to find a versatile game space or media area, perfect for entertaining or relaxing, alongside two additional cozy bedrooms and a full bathroom. Enjoy the peace of country living while still being in close proximity to a plethora of shopping and dining options available in the vibrant Hamilton Place area. Don't miss the opportunity to view this stunning property! Contact us to schedule your private showing today!
Location
State TN
County Hamilton
Area 0.16
Rooms
Basement Crawl Space
Interior
Interior Features Double Vanity, Entrance Foyer, Granite Counters, Open Floorplan, Primary Downstairs, Separate Shower, Walk-In Closet(s)
Heating Central, Electric
Cooling Electric, Multi Units
Flooring Carpet, Hardwood, Tile
Fireplaces Number 1
Fireplaces Type Gas Log, Great Room
Fireplace Yes
Window Features Vinyl Frames
Appliance Refrigerator, Microwave, Free-Standing Electric Range, Dishwasher
Heat Source Central, Electric
Laundry Electric Dryer Hookup, Gas Dryer Hookup, Washer Hookup
Exterior
Parking Features Garage Door Opener, Kitchen Level
Garage Spaces 2.0
Garage Description Attached, Garage Door Opener, Kitchen Level
Pool Community
Community Features Clubhouse, Sidewalks, Pond
Utilities Available Cable Available, Electricity Available, Phone Available, Sewer Connected, Underground Utilities
Roof Type Shingle
Porch Porch, Porch - Covered
Total Parking Spaces 2
Garage Yes
Building
Lot Description Level, Sloped, Sprinklers In Front, Sprinklers In Rear
Faces Take East Brainerd Road east, cross over Ooltewah-Ringgold Road and continue approximately 3.7 miles to Prarie Pass, turn right.
Story Two
Foundation Block, Brick/Mortar, Concrete Perimeter, Stone
Water Public
Structure Type Brick,Frame,Other
Schools
Elementary Schools Apison Elementary
Middle Schools East Hamilton
High Schools East Hamilton
Others
Senior Community No
Tax ID 161k D 014
Security Features Smoke Detector(s)
Acceptable Financing Cash, Conventional, FHA, VA Loan
Listing Terms Cash, Conventional, FHA, VA Loan
Special Listing Condition Investor
Read Less
Want to know what your home might be worth? Contact us for a FREE valuation!

Our team is ready to help you sell your home for the highest possible price ASAP





