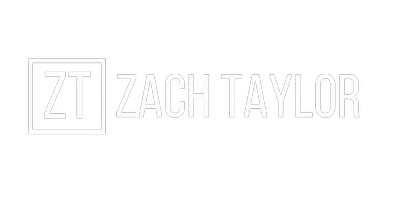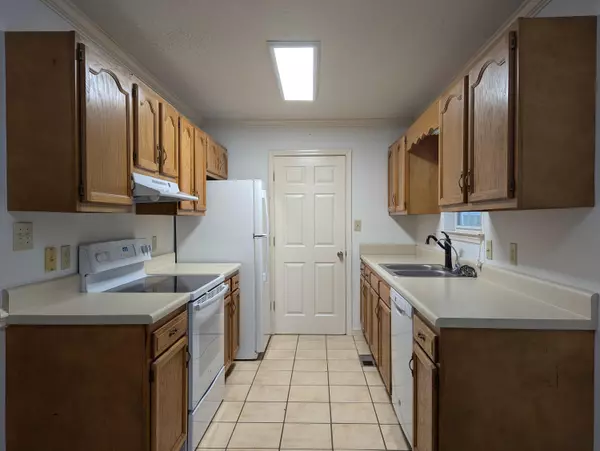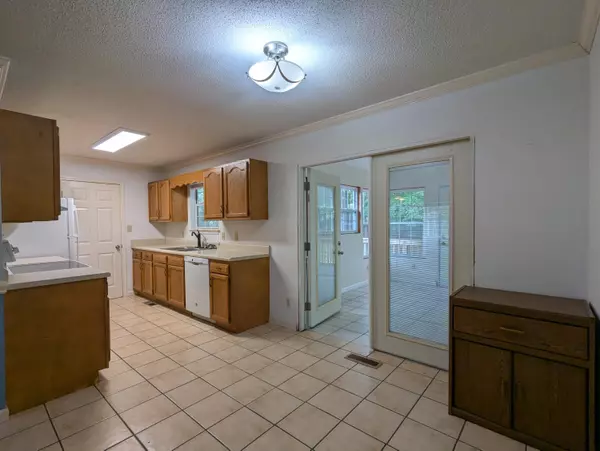$300,000
$309,900
3.2%For more information regarding the value of a property, please contact us for a free consultation.
118 Marion CIR Cleveland, TN 37323
3 Beds
3 Baths
1,344 SqFt
Key Details
Sold Price $300,000
Property Type Single Family Home
Sub Type Single Family Residence
Listing Status Sold
Purchase Type For Sale
Square Footage 1,344 sqft
Price per Sqft $223
Subdivision Timothy Hgts
MLS Listing ID 1397610
Sold Date 11/22/24
Bedrooms 3
Full Baths 3
Originating Board Greater Chattanooga REALTORS®
Year Built 1996
Lot Size 1.660 Acres
Acres 1.66
Lot Dimensions 165x116x288x253x113x126x24
Property Description
Do you like the idea of your own little homestead right on the edge of town?- This 3 Bedroom, 3 Bathroom home offers a split bedroom floorplan, a sunroom with birdcage ceiling, and plenty of decking to enjoy the outdoors. The basement has a garage and in-law/teen suite awaiting a few finishing touches to make it just right. This house sits just outside Cleveland city limits on a quiet circle, off a dead-end road, on 2 mostly fenced lots comprising approximately 1.66 acres. Feel free to bring the animals! The shed out back is perfect for dogs or goats, or storing your gardening tools and there's a playset already in place! Some makings
of a mini-homestead are already in place - blueberry bushes, a couple fruit trees, garden beds,
and composting area. The home is conveniently located just 3 minutes to Walmart, less than 10 minutes to interstate 75 and about 20 minutes to the Hiwassee and Ocoee rivers!- Call today for more information!
Location
State TN
County Bradley
Area 1.66
Rooms
Basement Full, Partial, Unfinished
Interior
Interior Features En Suite, Open Floorplan, Primary Downstairs, Tub/shower Combo
Heating Central, Electric
Cooling Central Air, Electric
Flooring Hardwood, Tile
Fireplace No
Window Features Insulated Windows,Vinyl Frames
Appliance Free-Standing Electric Range, Dishwasher
Heat Source Central, Electric
Laundry Electric Dryer Hookup, Gas Dryer Hookup, Washer Hookup
Exterior
Parking Features Basement
Garage Spaces 1.0
Garage Description Attached, Basement
Utilities Available Cable Available, Electricity Available, Phone Available
Roof Type Asphalt,Shingle
Porch Deck, Patio
Total Parking Spaces 1
Garage Yes
Building
Lot Description Gentle Sloping, Level, Rural, Wooded
Faces I-75 North to exit 20, go to traffic light at Blackburn road and turn right onto Blackburn Road. Go to stop sign at Dockery Lane, turn left on Dockery Lane, go to stop sign at Buchanan Road, turn right onto Buchanan Road, go to turn right onto Marion Circle, house on the right.
Story One
Foundation Block
Sewer Septic Tank
Water Public
Additional Building Outbuilding
Structure Type Other
Schools
Elementary Schools Waterville Elementary
Middle Schools Lake Forest Middle
High Schools Bradley Central High
Others
Senior Community No
Tax ID 073c J 01200
Acceptable Financing Cash, Conventional, FHA, USDA Loan, VA Loan, Owner May Carry
Listing Terms Cash, Conventional, FHA, USDA Loan, VA Loan, Owner May Carry
Read Less
Want to know what your home might be worth? Contact us for a FREE valuation!

Our team is ready to help you sell your home for the highest possible price ASAP






