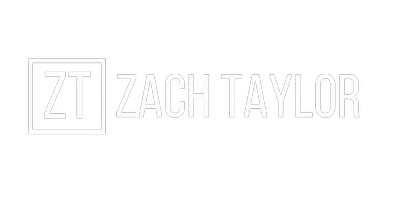$285,000
$325,000
12.3%For more information regarding the value of a property, please contact us for a free consultation.
7602 Asherton LN Chattanooga, TN 37421
3 Beds
2 Baths
1,286 SqFt
Key Details
Sold Price $285,000
Property Type Single Family Home
Sub Type Single Family Residence
Listing Status Sold
Purchase Type For Sale
Square Footage 1,286 sqft
Price per Sqft $221
Subdivision Ashwood
MLS Listing ID 1503291
Sold Date 12/03/24
Style A-Frame
Bedrooms 3
Full Baths 2
HOA Fees $8/ann
Year Built 1989
Lot Size 10,018 Sqft
Acres 0.23
Lot Dimensions 83.83X119.38
Property Sub-Type Single Family Residence
Source Greater Chattanooga REALTORS®
Property Description
Discover the potential! This darling 3-bedroom, 2-bathroom home offers room for whatever your life demands. With its freshly painted interior and newly cleaned floors, this home is ready to be transformed into your personal oasis. Located near shopping, dining, healthcare and all the fabulous amenities of the Hamilton Place area.
Location
State TN
County Hamilton
Area 0.23
Interior
Interior Features Breakfast Nook, Cathedral Ceiling(s), En Suite, Open Floorplan, Primary Downstairs, Separate Shower, Split Bedrooms, Tub/shower Combo, Walk-In Closet(s)
Heating Central, Natural Gas
Cooling Central Air, Electric
Flooring Carpet, Laminate
Fireplaces Number 1
Fireplaces Type Gas Log, Living Room
Equipment Other
Fireplace Yes
Window Features Aluminum Frames
Appliance Washer, Free-Standing Refrigerator, Free-Standing Electric Oven, Electric Water Heater, Electric Cooktop, Dryer, Dishwasher
Heat Source Central, Natural Gas
Laundry Laundry Closet, Washer Hookup
Exterior
Exterior Feature Private Yard, Rain Gutters
Parking Features Concrete, Driveway, Garage Door Opener, Garage Faces Front
Garage Spaces 2.0
Garage Description Attached, Concrete, Driveway, Garage Door Opener, Garage Faces Front
Utilities Available Cable Available, Electricity Connected, Sewer Connected, Water Connected, Underground Utilities
Roof Type Asbestos Shingle
Porch Porch - Screened
Total Parking Spaces 2
Garage Yes
Building
Lot Description Back Yard, Front Yard, Level
Faces West on Shallowford Road past Gunbarrel Rd. Ashford Drive is on left. Turn right onto Asherton. House on right.
Story One
Foundation Slab
Sewer Public Sewer
Water Public
Architectural Style A-Frame
Additional Building Outbuilding
Structure Type Brick,Fiber Cement,Other
Schools
Elementary Schools Bess T. Shepherd Elementary
Middle Schools Ooltewah Middle
High Schools Ooltewah
Others
Senior Community No
Tax ID 149g A 017.02
Security Features Security System
Acceptable Financing Cash, Conventional, FHA, VA Loan
Listing Terms Cash, Conventional, FHA, VA Loan
Read Less
Want to know what your home might be worth? Contact us for a FREE valuation!

Our team is ready to help you sell your home for the highest possible price ASAP






