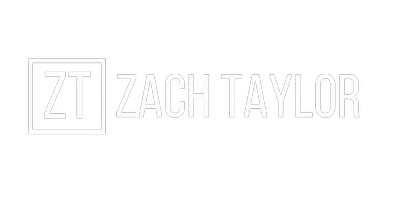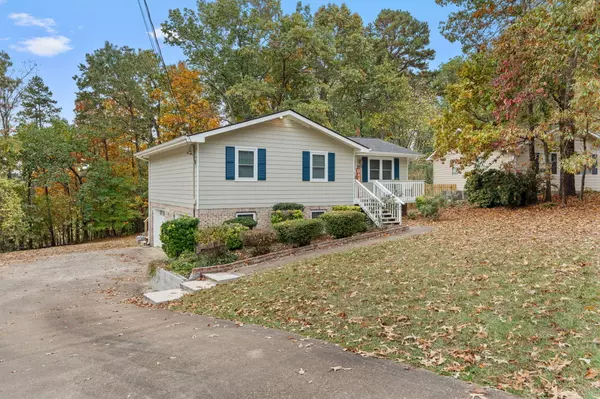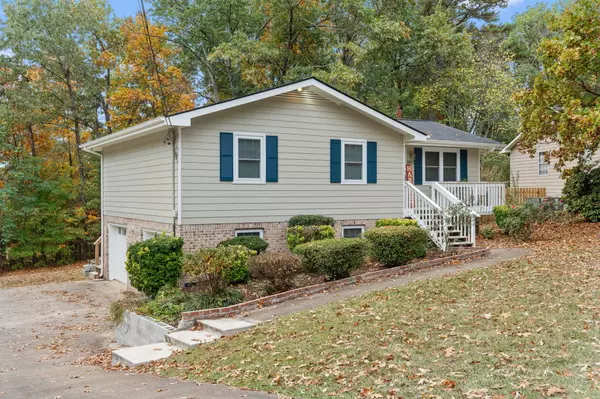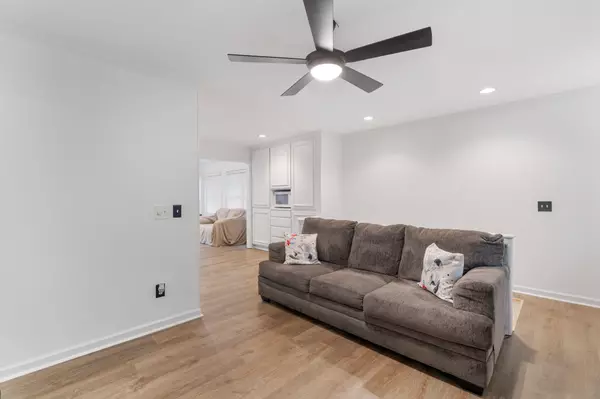$320,000
$325,000
1.5%For more information regarding the value of a property, please contact us for a free consultation.
5052 Hunter Village DR Ooltewah, TN 37363
3 Beds
2 Baths
1,740 SqFt
Key Details
Sold Price $320,000
Property Type Single Family Home
Sub Type Single Family Residence
Listing Status Sold
Purchase Type For Sale
Square Footage 1,740 sqft
Price per Sqft $183
MLS Listing ID 1502912
Sold Date 12/20/24
Bedrooms 3
Full Baths 2
Originating Board Greater Chattanooga REALTORS®
Year Built 1990
Lot Dimensions 70X180.39
Property Description
Welcome home to this charming 3-bedroom, 2-bath ranch in the desirable Hunter Village subdivision! Featuring a cozy country front porch, this home invites you in with a comfortable living room that flows seamlessly into a bright, airy kitchen—ideal for everyday living and easy entertaining. The finished basement offers additional living space with a den, perfect for relaxation or a home office, and houses a convenient 2-car garage. Step out onto the nice deck, which overlooks a large backyard—a great spot for outdoor gatherings, play, or peaceful evenings under the stars. Don't miss this inviting home with so much to offer in a fantastic location!
Location
State TN
County Hamilton
Rooms
Family Room Yes
Basement Partial
Interior
Interior Features Cathedral Ceiling(s), Ceiling Fan(s), Eat-in Kitchen, Entrance Foyer, High Ceilings, Pantry
Heating Electric, Natural Gas
Cooling Central Air, Electric
Fireplaces Number 1
Fireplaces Type Dining Room, Gas Log, Kitchen
Fireplace Yes
Window Features Aluminum Frames,Insulated Windows,Window Treatments
Appliance Refrigerator, Disposal, Dishwasher
Heat Source Electric, Natural Gas
Exterior
Exterior Feature Other
Parking Features Basement, Garage Door Opener
Garage Spaces 2.0
Garage Description Attached, Basement, Garage Door Opener
Pool None
Community Features Sidewalks
Utilities Available Cable Connected, Electricity Connected, Water Connected
Roof Type Shingle
Porch Deck, Patio, Porch
Total Parking Spaces 2
Garage Yes
Building
Lot Description Sloped, Wooded
Faces OOLT.EXIT,L HUNTER RD,L OOLT-HARRISON,L HUNTER VILL
Story One
Foundation Block
Sewer Septic Tank
Water Public
Structure Type Brick,Stone
Schools
Elementary Schools Ooltewah Elementary
Middle Schools Hunter Middle
High Schools Ooltewah
Others
Senior Community No
Tax ID 131g C 076
Security Features Smoke Detector(s)
Acceptable Financing Conventional
Listing Terms Conventional
Read Less
Want to know what your home might be worth? Contact us for a FREE valuation!

Our team is ready to help you sell your home for the highest possible price ASAP






