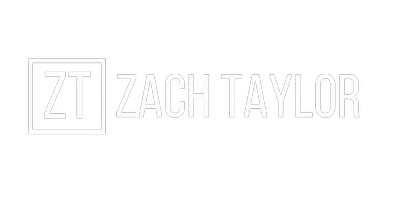$450,000
$450,000
For more information regarding the value of a property, please contact us for a free consultation.
4952 Bal Harbor DR Chattanooga, TN 37416
3 Beds
3 Baths
2,821 SqFt
Key Details
Sold Price $450,000
Property Type Single Family Home
Sub Type Single Family Residence
Listing Status Sold
Purchase Type For Sale
Square Footage 2,821 sqft
Price per Sqft $159
Subdivision Bal Harbor
MLS Listing ID 1504435
Sold Date 01/13/25
Bedrooms 3
Full Baths 3
Year Built 1987
Lot Dimensions 180X108 IRR
Property Sub-Type Single Family Residence
Source Greater Chattanooga REALTORS®
Property Description
This stunning home, completely renovated between 2020 and 2022, boasts a range of modern updates, including new windows, a fully remodeled interior, and the addition of a home office. The HVAC system is approximately 7-8 years old, while the roof is just 5-6 years old. Enjoy the benefits of a tankless water heater and three spacious bedrooms upstairs, along with two beautifully updated bathrooms.
The expansive, fully finished basement offers an ideal space for a man cave and includes two additional rooms for guests. The kitchen is a chef's dream, featuring a large island, stylish pendant lights, and a farmhouse sink. The home also includes a two-car garage with newer openers (4 years old) and a formal dining room perfect for gatherings with family and friends.
Additional highlights include extensive crown and baseboard molding, a master bedroom with custom his-and-her closets, and ample storage throughout. The cozy fireplace features an electric insert for added convenience. Outside, you can relax in the cabana or enjoy the patio area, perfect for grilling and entertaining.
The side-loading, deep two-car garage enhances accessibility, and the home offers beautiful water views as it faces the lake. This ranch-style home sits on a corner lot with a private backyard and provides community lake access with a dock. Located in a highly desirable neighborhood, it is conveniently situated just minutes from the mall, shopping, restaurants, and hospitals. Plus, the brick and siding exterior means you won't have to worry about exterior maintenance. Information is deemed reliable but not guaranteed. Buyer to verify any and all information they deem important.
Location
State TN
County Hamilton
Rooms
Family Room Yes
Basement Finished, Full
Dining Room true
Interior
Interior Features Ceiling Fan(s), Central Vacuum, Eat-in Kitchen, In-Law Floorplan, Pantry, Primary Downstairs, Separate Dining Room, Walk-In Closet(s), Wet Bar, Whirlpool Tub
Heating Central, Natural Gas
Cooling Central Air, Electric
Fireplaces Number 1
Fireplaces Type Den, Family Room, Wood Burning
Equipment Intercom
Fireplace Yes
Window Features Aluminum Frames,Bay Window(s),Insulated Windows,Window Treatments
Appliance Free-Standing Electric Range, Electric Range, Down Draft, Disposal, Dishwasher
Heat Source Central, Natural Gas
Exterior
Exterior Feature Lighting
Parking Features Garage Door Opener
Garage Spaces 2.0
Garage Description Attached, Garage Door Opener
Community Features Sidewalks
Utilities Available Sewer Connected
Roof Type Shingle
Porch Deck, Patio, Porch, Porch - Screened
Total Parking Spaces 2
Garage Yes
Building
Lot Description Corner Lot, Sloped
Faces HWY 58 TO WEBB RD, LEFT KINGS RD, R ON BAL HARBOR
Story One
Foundation Block
Sewer Public Sewer
Water Public
Structure Type Aluminum Siding,Brick,Other
Schools
Elementary Schools Harrison Elementary
Middle Schools Brown Middle
High Schools Central High School
Others
Senior Community No
Tax ID 120j B 030
Security Features Smoke Detector(s)
Acceptable Financing Conventional, Owner May Carry
Listing Terms Conventional, Owner May Carry
Read Less
Want to know what your home might be worth? Contact us for a FREE valuation!

Our team is ready to help you sell your home for the highest possible price ASAP

