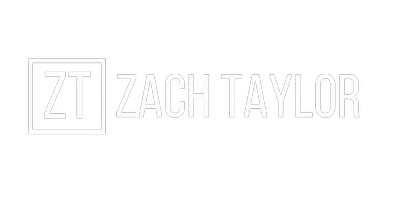$575,000
$582,157
1.2%For more information regarding the value of a property, please contact us for a free consultation.
4870 Wellesley DR Ooltewah, TN 37363
5 Beds
3 Baths
3,403 SqFt
Key Details
Sold Price $575,000
Property Type Single Family Home
Sub Type Single Family Residence
Listing Status Sold
Purchase Type For Sale
Square Footage 3,403 sqft
Price per Sqft $168
Subdivision Wellesley Sub Unit 3
MLS Listing ID 1387431
Sold Date 02/07/25
Style Contemporary
Bedrooms 5
Full Baths 3
HOA Fees $45/ann
Originating Board Greater Chattanooga REALTORS®
Year Built 2023
Lot Size 10,890 Sqft
Acres 0.25
Lot Dimensions 66.02x183.26x70.72x113.28x158.87
Property Sub-Type Single Family Residence
Property Description
**Ask us about our 25K Flex Cash Promo going on! Can use toward interest rate buy down as low as 5.125 Conventional for qualified buyers on their primary residence or use towards designer upgrades or closing costs. Certain terms and restrictions apply. Incentive may end at any time. **
Exceptional Traditional home the Madison ''E'' with Show stopping features like an open concept Kitchen/breakfast area/family room with stainless appliances, large granite topped island with room for PLENTY of bar stools and a Huge pantry. Separate dining room, office and bedroom on main level with FULL bathroom. And we CAN'T forget about the covered patio off the back of the house to enjoy the peaceful Collegedale evenings. Beautiful and spacious master retreat with large walk-in shower, dual sinks w/ widespread faucets and giant walk-in closet. Your family will enjoy the 3 additional upstairs bedrooms and EXCELLENT media/bonus room and additional FULL bathroom upstairs. This floor plan is our DECORATED model at Reflections in Ooltewah! The Broker for Trust Homes has a personal interest in the sale of this home.
Location
State TN
County Hamilton
Area 0.25
Rooms
Basement None
Interior
Interior Features Breakfast Nook, Double Shower, Eat-in Kitchen, En Suite, Entrance Foyer, Granite Counters, High Ceilings, Open Floorplan, Pantry, Separate Dining Room, Separate Shower, Sound System, Walk-In Closet(s)
Heating Central, Natural Gas
Cooling Central Air, Electric, Multi Units
Flooring Carpet, Hardwood, Tile, Other
Fireplaces Number 1
Fireplaces Type Den, Family Room, Gas Log
Fireplace Yes
Window Features Insulated Windows,Vinyl Frames
Appliance Tankless Water Heater, Microwave, Gas Water Heater, Free-Standing Gas Range, Disposal, Dishwasher
Heat Source Central, Natural Gas
Laundry Electric Dryer Hookup, Gas Dryer Hookup, Laundry Room, Washer Hookup
Exterior
Parking Features Garage Door Opener, Garage Faces Front, Kitchen Level
Garage Spaces 2.0
Garage Description Attached, Garage Door Opener, Garage Faces Front, Kitchen Level
Pool Community
Community Features Clubhouse, Sidewalks
Utilities Available Cable Available, Electricity Available, Phone Available, Sewer Connected, Underground Utilities
Roof Type Asphalt,Shingle
Porch Covered, Deck, Patio, Porch, Porch - Covered
Total Parking Spaces 2
Garage Yes
Building
Lot Description Gentle Sloping, Level, Split Possible
Faces FROM CHATTANOOGA TAKE I-75 N TO THE BONNY OAKS EXIT THEN RIGHT ON TO JENKINS ROAD. TAKE A LEFT ON TO STANDIFER GAP THEN LEFT ON TO BILL REED. WELLESLEY WILL BE ON YOUR LEFT. FOLLOW WELLESLEY DRIVE WELL INTO THE COMMUNITY TO THE NEW PHASE, #184 WILL BE THE LAST LEFT TURN, HOMESITE ON THE RIGHT.
Story Two
Foundation Concrete Perimeter, Slab
Water Public
Architectural Style Contemporary
Structure Type Brick,Fiber Cement,Shingle Siding,Stone,Other
Schools
Elementary Schools Wolftever Elementary
Middle Schools Ooltewah Middle
High Schools Ooltewah
Others
Senior Community No
Tax ID 140n D 052
Security Features Smoke Detector(s)
Acceptable Financing Cash, Conventional, VA Loan
Listing Terms Cash, Conventional, VA Loan
Special Listing Condition Personal Interest
Read Less
Want to know what your home might be worth? Contact us for a FREE valuation!

Our team is ready to help you sell your home for the highest possible price ASAP



