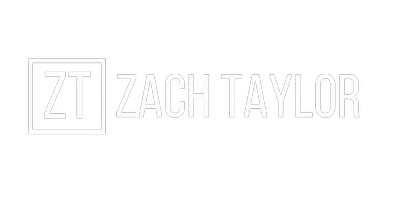$515,000
$535,000
3.7%For more information regarding the value of a property, please contact us for a free consultation.
2323 Laurelton Creek LN Chattanooga, TN 37421
4 Beds
3 Baths
2,775 SqFt
Key Details
Sold Price $515,000
Property Type Single Family Home
Sub Type Single Family Residence
Listing Status Sold
Purchase Type For Sale
Square Footage 2,775 sqft
Price per Sqft $185
Subdivision Ashwood
MLS Listing ID 1504737
Sold Date 03/31/25
Style Contemporary
Bedrooms 4
Full Baths 2
Half Baths 1
HOA Fees $31/ann
Year Built 1992
Lot Size 10,890 Sqft
Acres 0.25
Lot Dimensions 85X125
Property Sub-Type Single Family Residence
Source Greater Chattanooga REALTORS®
Property Description
This immaculate, well-maintained home offers a perfect blend of comfort and style. Enjoy a spacious office space ideal for working from home, while the backyard oasis invites relaxation with an oversized screened-in porch, lush landscaping, and a fenced-in yard. Cozy up by the gas fireplace in the living room. The master suite features double sinks and two generous closets, providing plenty of storage. A truly inviting retreat, inside and out!
Fresh Updates Include:
*Custom built fencing for the backyard
*Installed all new toilets
*New ceiling lights and ceiling fans
*Installed top-of-the-line tankless water heater
*New garage doors
*New front door with side lights
*Planted several trees and enhanced landscaping
*Added a 30'x23' screened-in patio
*Moved and installed additional outdoor water faucets
*New outdoor lighting
*Painted the exterior of the home
Location
State TN
County Hamilton
Area 0.25
Rooms
Basement Crawl Space
Dining Room true
Interior
Interior Features Breakfast Room, Cathedral Ceiling(s), Ceiling Fan(s), Pantry, Separate Dining Room, Walk-In Closet(s)
Heating Central, Natural Gas
Cooling Central Air, Electric, Multi Units
Flooring Carpet, Laminate, Tile
Fireplaces Type Gas Log
Fireplace Yes
Window Features Aluminum Frames,Bay Window(s),Insulated Windows,Window Treatments
Appliance Other, Microwave, Disposal, Dishwasher
Heat Source Central, Natural Gas
Laundry Laundry Room, Main Level
Exterior
Exterior Feature Lighting
Parking Features Garage Door Opener
Garage Spaces 2.0
Garage Description Attached, Garage Door Opener
Pool Community
Community Features Sidewalks
Utilities Available Other
Amenities Available Pool
Roof Type Shingle
Porch Deck, Patio
Total Parking Spaces 2
Garage Yes
Building
Lot Description Level
Faces From Shallowford Rd, turn left onto Ashford Dr, right onto Asherton Ln, right onto Ashley Oaks Dr, right onto Laurelton Creek Lane, home is on the right.
Story Two
Foundation Pillar/Post/Pier
Sewer Public Sewer
Water Public
Architectural Style Contemporary
Structure Type Synthetic Stucco,Other
Schools
Elementary Schools Bess T. Shepherd Elementary
Middle Schools Ooltewah Middle
High Schools Ooltewah
Others
HOA Fee Include None
Senior Community No
Tax ID 149g D 008
Security Features Security System,Smoke Detector(s)
Acceptable Financing Cash, Conventional, VA Loan
Listing Terms Cash, Conventional, VA Loan
Read Less
Want to know what your home might be worth? Contact us for a FREE valuation!

Our team is ready to help you sell your home for the highest possible price ASAP






