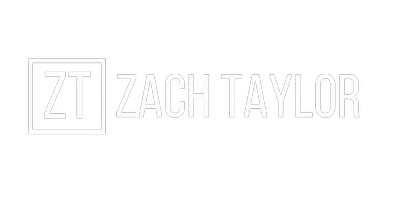$300,000
$300,000
For more information regarding the value of a property, please contact us for a free consultation.
803 Ashwood LN Chattanooga, TN 37415
3 Beds
3 Baths
1,872 SqFt
Key Details
Sold Price $300,000
Property Type Single Family Home
Sub Type Single Family Residence
Listing Status Sold
Purchase Type For Sale
Square Footage 1,872 sqft
Price per Sqft $160
Subdivision Ashwood
MLS Listing ID 1509651
Sold Date 05/19/25
Style Split Foyer
Bedrooms 3
Full Baths 2
Half Baths 1
Year Built 1967
Lot Size 0.290 Acres
Acres 0.29
Lot Dimensions 100X125
Property Sub-Type Single Family Residence
Source Greater Chattanooga REALTORS®
Property Description
BACK ON THE MARKET AT NO FAULT TO THE SELLER, DON'T MISS THIS SECOND CHANCE TO MAKE IT YOURS! Discover this beautifully maintained home in the heart of Hixson, Conveniently located only minutes to shopping and entertainment. This spacious home is perfect for those seeking comfort, style and functionality. The fenced back yard is great for pets, gardening or just hanging out with friends and family. Inside the basement you will find a beautiful raised hearth, brick fireplace with gas logs and access to the lower deck. Basement is heated by wall unit. Enter the upper deck from the french doors outside of the eat in kitchen. Hardwood floors under the carpet on the upper level. The large wooden sheds are an extra bonus and allow for additional storage. This graciously priced home reflects the minor updates needed to update this home and make it your own. Refrigerator will not remain with the property. All information to be verified. Seller wishes to close at Bridge City Title East Brainerd. All offers should be sent to Deidreperryman@kw.com
Location
State TN
County Hamilton
Area 0.29
Rooms
Basement Finished
Interior
Interior Features Ceiling Fan(s), Eat-in Kitchen, Tub/shower Combo
Heating Central, Electric, Heat Pump
Cooling Ceiling Fan(s), Central Air, Electric
Flooring Carpet, Hardwood, Luxury Vinyl
Fireplaces Number 1
Fireplaces Type Basement, Gas Log
Fireplace Yes
Appliance Water Heater, Refrigerator, Oven, Microwave, Disposal
Heat Source Central, Electric, Heat Pump
Laundry In Basement, Laundry Room
Exterior
Exterior Feature Balcony
Parking Features Basement, Garage Door Opener
Garage Spaces 2.0
Garage Description Attached, Basement, Garage Door Opener
Pool None
Utilities Available Cable Available, Electricity Connected, Phone Available, Sewer Connected, Water Connected
Roof Type Shingle
Porch Deck, Patio, Porch, Porch - Covered
Total Parking Spaces 2
Garage Yes
Building
Lot Description Sloped
Faces ASHLAND TERRACE, TURN ONTO ELY ROAD, TURN RIGHT ONTO ASHWOOD DRIVE, LEFT ONTO ASHWOOD LANE
Story Bi-Level
Foundation Block
Sewer Public Sewer
Water Public
Architectural Style Split Foyer
Additional Building Storage
Structure Type Brick,Stucco,Other
Schools
Elementary Schools Dupont Elementary
Middle Schools Hixson Middle
High Schools Hixson High
Others
Senior Community No
Tax ID 109k D 043
Acceptable Financing Cash, Conventional, FHA, VA Loan
Listing Terms Cash, Conventional, FHA, VA Loan
Read Less
Want to know what your home might be worth? Contact us for a FREE valuation!

Our team is ready to help you sell your home for the highest possible price ASAP





